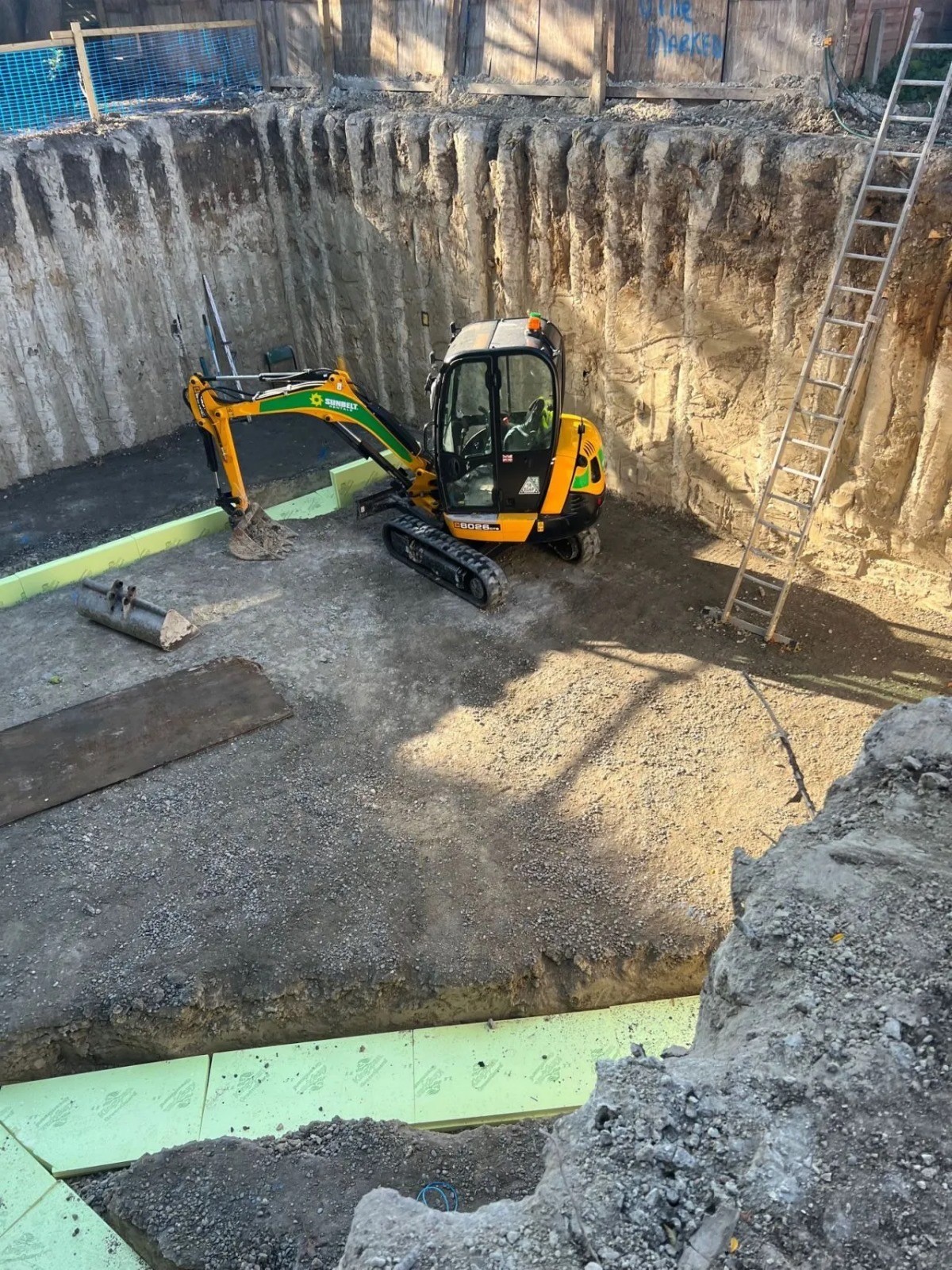What can go wrong in a Basement Conversion?
January 5, 2024

Basements can be a fantastic solution for many projects in London, whether you're building from scratch or renovating your existing cellar. They provide an opportunity to increase the value of your property and create living spaces. You can even incorporate luxury amenities like hidden swimming pools, saunas, game rooms, gyms, home theaters, and more.
In some cases where space is limited or buying a property is too expensive, converting an existing cellar or extending downwards can be a smart and cost-effective choice.
However, before you dive into this kind of project it's crucial to plan and execute it to ensure an outcome. Dealing with any issues that may arise underground can be stressful and expensive. So what factors should you consider before moving
Before Starting Off
Firstly it's important to assess the likelihood of obtaining planning consent. Some London councils are currently hesitant to grant permission for this type of development due to concerns about its impact on neighboring properties.
Secondly, think about the purpose you want your basement to serve. There are three categories; storage space; parking area; or living accommodation. Each category has requirements, in terms of water resistance that will affect the design considerations.
Are basements feasible based on the site conditions? It's important to research to determine this. Analyze flood data, for the area. Determine the groundwater level as these factors will influence the type of waterproofing system or tanking required. Additionally, a site investigation is necessary to assist the structural engineer in establishing foundation depths.
What construction method would be most suitable? There are options depending on the conditions identified in your surveys and investigations. For existing houses, even those with existing cellars underpinning may be necessary to increase head height and effectively transfer loads. Alternatively for basements mass concrete walls (ideal when ample space is available) or concrete-filled blockwork can be used.
How should it be waterproofed? There are external tanking systems designed for different types of projects. Your design team must select the solution for your project so it's advisable to consult experts who specialize in this type of work. In some cases, a combination of two methods may be employed.
Potential challenges
Fortunately, structural integrity issues, with converted basements are rare occurrences. However, if proper surveys are not conducted and their findings are not taken into account the consequences can be devastating.
For instance, there have been cases where the water pressure in the soil surrounding a building is substantial enough to cause the basement to lift. Addressing this issue without replacement is extremely challenging.