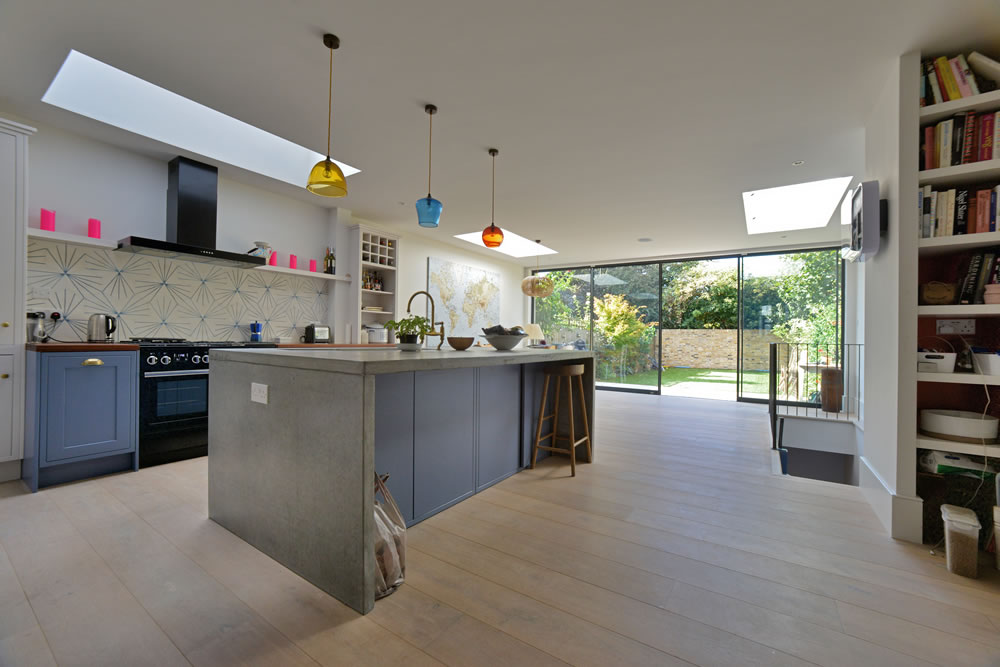Interior Design of the Basement
December 29, 2024

Interior Design of the Basement
When it comes to designing the interior of your basement you can start once the construction of the basement shell and core is underway.
There are factors to consider for your basement design as well, as specific requirements for fixtures and fittings;
1. Roof lights and light wells; It's important to have these in place to allow light into your basement improving its atmosphere and livability. Read more about lights in the basement here.
2. Windows, both internal doors; The choice of windows and doors can greatly impact energy efficiency, security, and the overall aesthetics of your basement.
3. Staircase, floor, and wall finishes; Opt for finishes that are durable moisture resistant, and complement the design of your home.
4. Sanitary ware, tiles, and paint colors; These elements play a role in creating a look throughout your basement.
5. AV (Audio Visual) security systems IT networks; Make sure you plan for installations such, as visual equipment, security systems, and network access points.
6. Heating, Ventilation, Air Conditioning: You will need to plan on how you will heat, cool, and ventilate your basement to maintain comfort and avoid moisture and damp build-up problems.
7. Light fittings and furniture selections: Your overall design theme, personal style, and budget will also determine these selections.
You can hire a professional interior design company to give your basement a nice design and an efficient project flow too. Interior designers can help in creating a cohesive design scheme and advice on certain product selections too. Given the number of products, materials, and finishes that are required to be selected, an experienced interior designer can make the process easier and help you avoid any unforeseen issues.
Do remember that when hiring an interior designer, check that they have the technical knowledge within the basement construction sector. They should be experienced in understanding all the technical details and designs such as lighting plans, floor layouts, and more. If possible tell them to create a CAD package of drawings and detailed specifications which will allow us as the building company to get clear instructions when building your basement.