Basement Conversion London Blog
Investing Downwards: The ROI of Basement Conversions in London
January 5, 2025
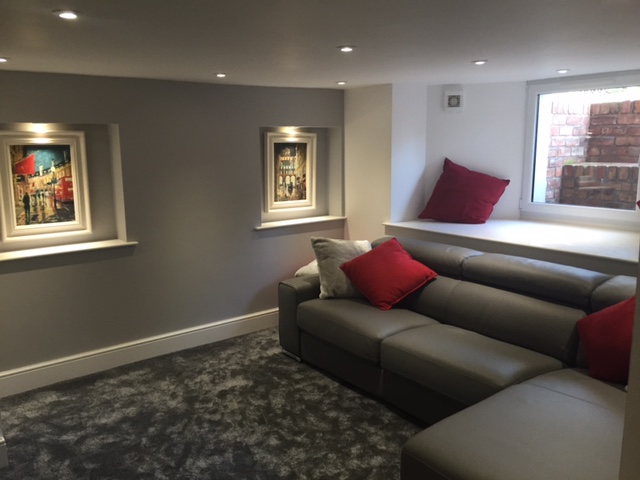
Investing Downwards: The ROI of Basement Conversions in London
In the city of London, where space is at a premium, homeowners are exploring downward expansion to create more living areas and potentially boost the value of their properties. Basement conversions have emerged as an investment opportunity in London's real estate market. What is the Return on Investment (ROI) when it comes to transforming basements in this cosmopolitan city? Let's dig deep and discover the hidden potential beneath our feet.
A Desirable Space Solution
London's real estate market is constantly evolving with a demand for space, homeowners are seizing the chance to enhance their property value by extending downwards. By converting basements into stylish spaces there is potential to transform previously unused square footage into prime living or working areas.
A Lucrative Financial Outcome
Basement conversions in London can indeed lead to gains. According to experts in the industry, a well-planned and executed basement conversion can increase your property's value by 10 20%. Considering London's already soaring property prices this percentage represents a boost.
Considering Investments
However, embarking on a basement conversion project involves more than focusing on the value. It's a decision for homeowners to consider factors such, as construction costs, legal permits, and design complexities. In the heart of London, the cost of converting a basement can vary depending on factors like the size and complexity of the project. So it's important to analyze the investment potential to ensure a return on investment (ROI).
Catering to Market Trends
One overlooked aspect is tailoring the conversion to meet market demands. This could involve creating a home office that caters to the growing trend of work or designing an extravagant leisure area complete with a home theater and wine cellar. Aligning your basement conversion with market demands can significantly boost its ROI.
Embracing Sustainability; An Added Benefit
Today buyers are increasingly interested in energy-efficient homes. By incorporating eco features into your basement conversion you not only reduce your carbon footprint but also enhance the property's appeal in the market and consequently increase its ROI.
The Importance of Expert Guidance
To fully unlock the ROI potential of a basement conversion in London it is crucial to partner, with experts who understand both the market intricacies and technical aspects involved in projects. Their guidance can streamline the process prevent mistakes and maximize your investment returns.
In conclusion, embarking on a basement conversion in London is an opportunity that holds the potential for increasing the value of your property and meeting the demands of modern living. It's not about gaining space but also about unlocking possibilities and seeing your property become a profitable asset.
Interior Design of the Basement
December 29, 2024
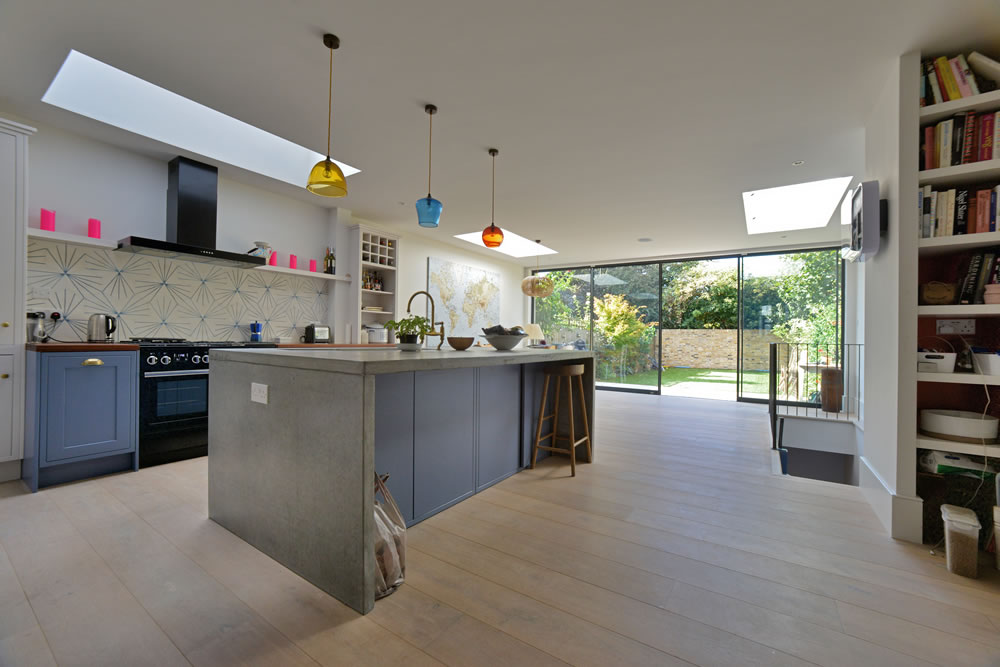
Interior Design of the Basement
When it comes to designing the interior of your basement you can start once the construction of the basement shell and core is underway.
There are factors to consider for your basement design as well, as specific requirements for fixtures and fittings;
1. Roof lights and light wells; It's important to have these in place to allow light into your basement improving its atmosphere and livability. Read more about lights in the basement here.
2. Windows, both internal doors; The choice of windows and doors can greatly impact energy efficiency, security, and the overall aesthetics of your basement.
3. Staircase, floor, and wall finishes; Opt for finishes that are durable moisture resistant, and complement the design of your home.
4. Sanitary ware, tiles, and paint colors; These elements play a role in creating a look throughout your basement.
5. AV (Audio Visual) security systems IT networks; Make sure you plan for installations such, as visual equipment, security systems, and network access points.
6. Heating, Ventilation, Air Conditioning: You will need to plan on how you will heat, cool, and ventilate your basement to maintain comfort and avoid moisture and damp build-up problems.
7. Light fittings and furniture selections: Your overall design theme, personal style, and budget will also determine these selections.
You can hire a professional interior design company to give your basement a nice design and an efficient project flow too. Interior designers can help in creating a cohesive design scheme and advice on certain product selections too. Given the number of products, materials, and finishes that are required to be selected, an experienced interior designer can make the process easier and help you avoid any unforeseen issues.
Do remember that when hiring an interior designer, check that they have the technical knowledge within the basement construction sector. They should be experienced in understanding all the technical details and designs such as lighting plans, floor layouts, and more. If possible tell them to create a CAD package of drawings and detailed specifications which will allow us as the building company to get clear instructions when building your basement.
Basement Conversion Guarantees and Insurance
December 24, 2024
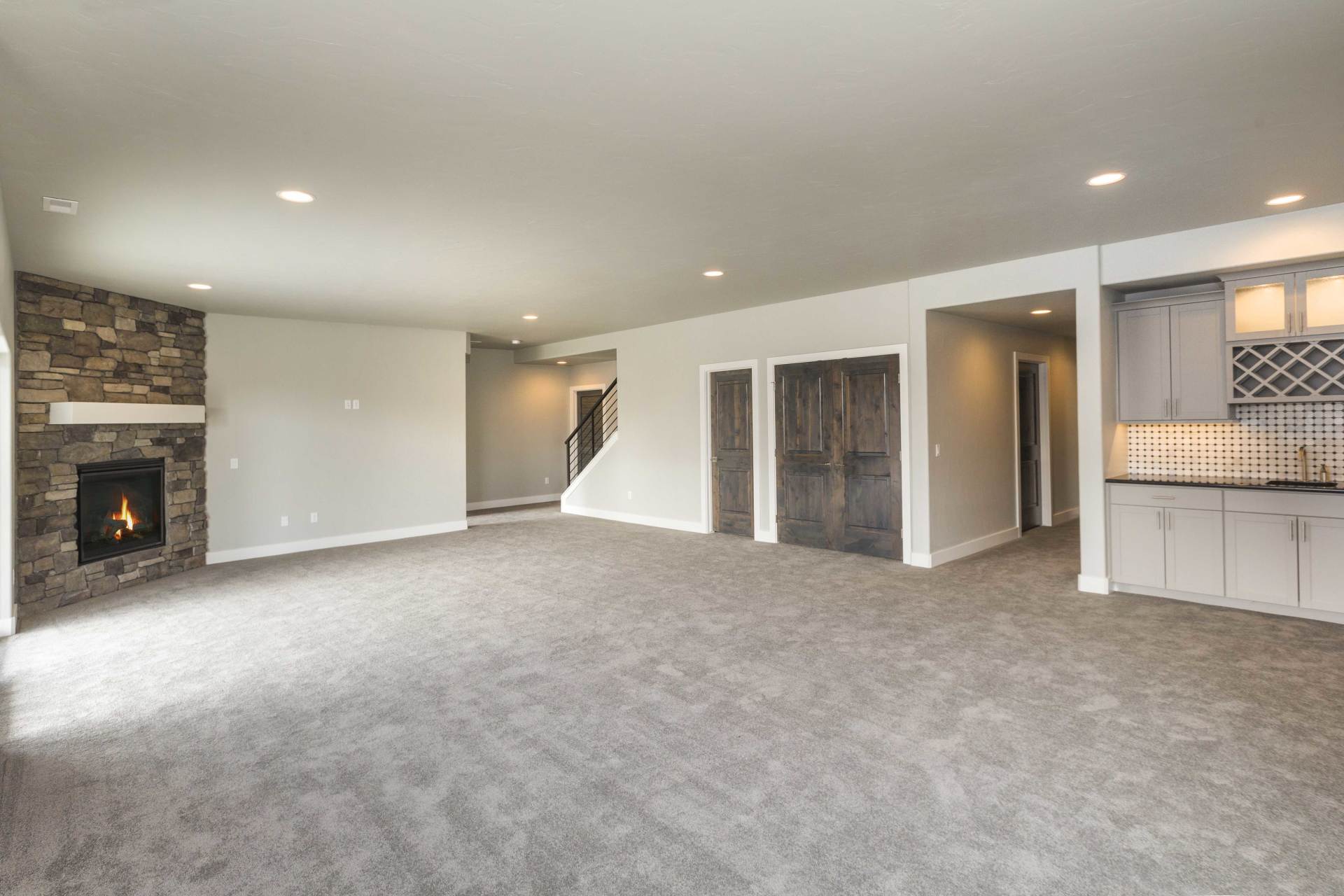
Basement Conversion Guarantees and Insurance
At Basement Conversion London, we believe it's very important to have guarantees and insurance in place. This safeguards our customers if anything goes wrong with your basement construction. Rest assured you will be covered. Take the following scenario, your basement starts to leak and the contractors who built it are no longer in business. In this dilemma how will you fix the problem? In addition, when you decide to sell the property buyers inquire about the guarantees in place.
At Basement Conversion London, we advise our customers to take into account the following:
Builder Company Guarantees: This is the guarantee from the London basement conversion builders that the work undertaken will be free from any defects for the stipulated period. If any issue arises within this timeline due to poor workmanship or poor materials, the builder will be obliged to fix the problem at no extra cost.
Waterproofing Guarantees: These are usually divided into three categories, starting with:
The Design Guarantee: This covers the waterproofing design, ensuring it's fit for purpose.
The Product Guarantee: This covers the waterproofing materials used in the basement construction, assuring that they'll perform as expected for a certain period.
The Installer Guarantee: This guarantee is from the installer, assuring that the waterproofing system has been installed correctly.
Insurance Backed Guarantees (IBG): An IBG is an insurance policy that provides cover if the original contractor ceases to trade and is, therefore, unable to honor their guarantee. This could be due to any reason such as bankruptcy, liquidation, death, or retirement.
Latent Defects Insurance: This is also known as structural warranty insurance. This covers the cost of remedying structural defects that become apparent after the completion of the basement building project. These are defects that were not detectable at the time of completion and take time to appear on the surface.
Building's Renovation Insurance (Joint Names): This is the type of insurance taken out by the builder and the client together. It will cover the client and the contractor for any loss or damage to the works and site materials during the period of renovation.
Each of the above forms of protection plays an important role in managing and deterring the potential risks involved in a basement conversion project. Always ensure that the necessary coverages are in place before beginning any
Basement Inspections and Excavations
December 15, 2024
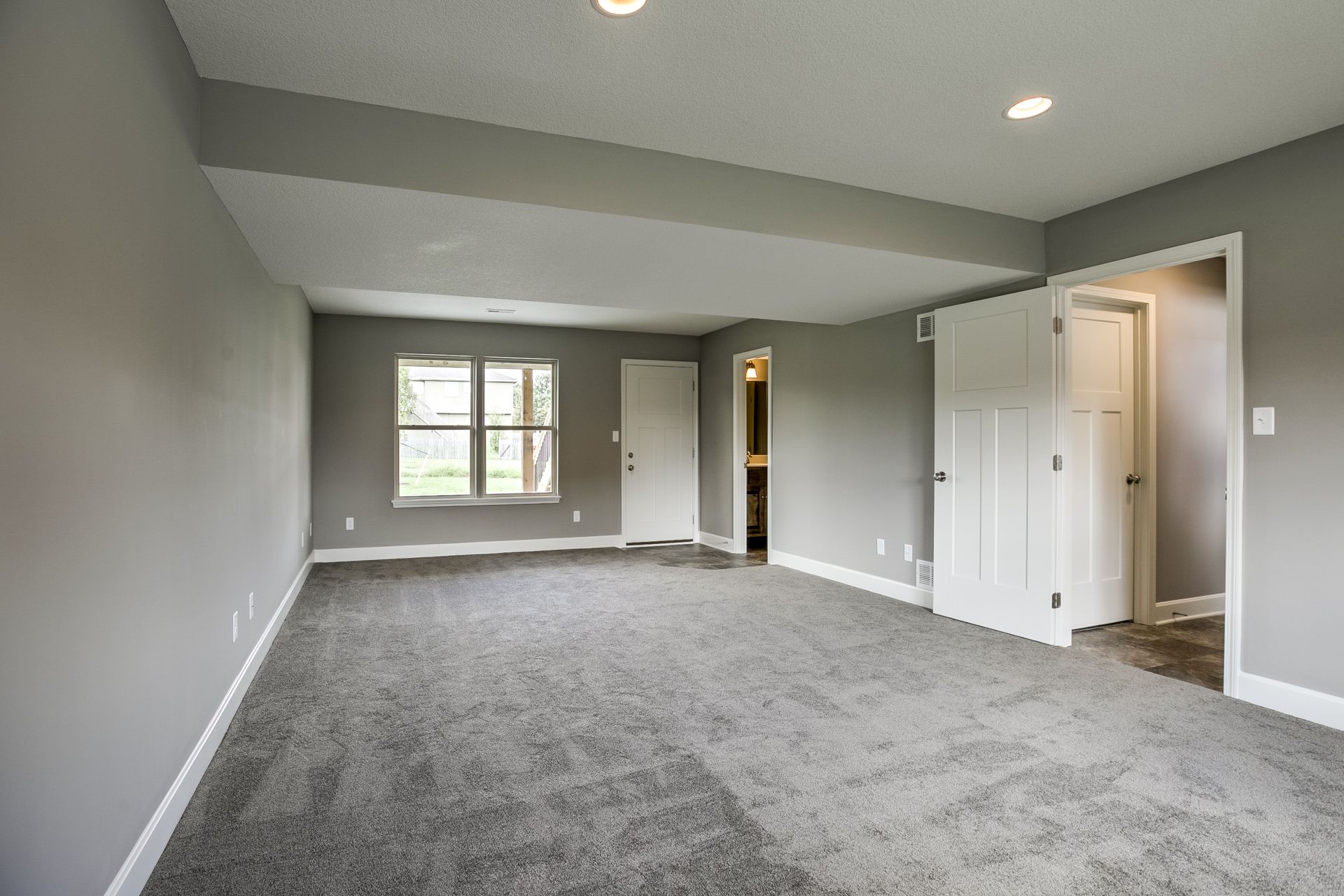
Basement Inspections and Excavations
During the construction phase, it is important to appoint an approved Building Control Inspector from the local authority in your Borough or a private one. Their role will be to monitor the progress of the construction work and ensure that the basement structure complies with the Building Regulations. The inspector will visit your project site in stages, which will be coordinated by your basement contractor.
Excavation and Construction of the Concrete Box
Once all preliminary tasks have been completed we can finally begin with the basement construction work. This stage involves excavating the basement area and creating the structure commonly referred to as a " box." Basement Conversion London ensures we follow the build to your design specifications. We ensure that all work strictly follows the approved design and avoids any modifications as that can lead to issues down the line.
At a level here are the main steps involved in the construction process;
Excavation; After confirming that the site is safe and ready for construction Basement Conversion London's team will start digging out space for your basement. We undertake this task with care to avoid any damage, to your house foundation or nearby structures.
Foundation work; If it is required, we may need to underpin your foundation to handle the weight added by having a basement. To evenly distribute the weight of the building this process involves extending the foundation either in depth or breadth.
Constructing the basement; Once the area is prepared, we start building the concrete structure of the basement. This forms what we refer to as the "shell" or the basic structure of your basement.
Waterproofing; Once the shell build is complete, we take measures to waterproof it and prevent any moisture from seeping into the basement. This includes applying specialist waterproofing materials to the walls and installing a drainage system if needed.
Inspections; Throughout these stages, your Building Control Inspector will conduct inspections to ensure that all work is being carried out in accordance, with approved plans and regulations.
Remember, maintaining communication, with your contractor during this process is crucial. Keeping a line of dialogue will help resolve any issues or questions that may arise promptly
Carrying Out Important Surveys for Your Basement Conversion in London
December 5, 2024
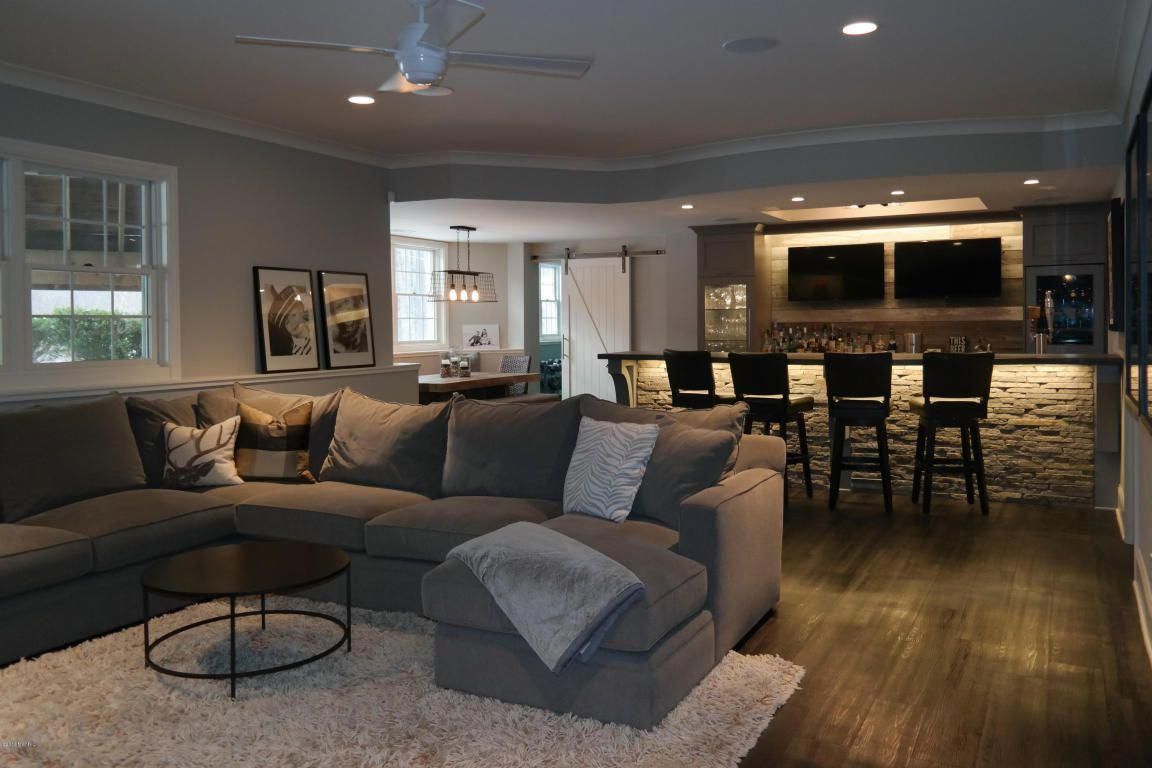
Carrying Out Important Surveys for Your Basement Conversion in London
The third step to achieving a basement conversion in London involves conducting a series of surveys. These surveys will guide the design process provide information for the planning application and help identify any technical challenges that may arise during construction.
Types of Surveys Required for Basement Conversion
Before commencing your basement conversion project you will typically need to complete the following surveys;
1. Soil Structure Survey; This survey examines the composition of the soil at the desired excavation depth. Identifies any concerns related to the water table level. This information is vital to ensure a stable basement construction in London. More information about Soil Surveys.
2. Drainage Survey; This survey determines the location of drains around or beneath your property and garden. Understanding this helps assess how the basement construction might impact your existing drainage system. Depending on drain placement you may require an agreement from your water utility provider known as a "build over" agreement. Read more about the Drainage survey here.
3. Site Dimensions Survey; This survey provides measurements of your property which are essential for designing and planning your basement conversion effectively.
4. Tree Assessment Survey; This survey examines any trees in both your garden and neighboring gardens to evaluate their susceptibility to damage during excavation, for the basement. To proceed with your basement conversion, in London, it's important to consider any trees that may be subject to a Tree Preservation Order. Here is a great article by Crown Tree about Tree surveys.
Additionally, it is crucial to conduct a Flood Risk Assessment for your property. This assessment will evaluate the flood risk. Greatly influence the design and construction of your basement conversion.
To lay down a foundation for your project these surveys play a role. The insights gained from these surveys directly impact the planning, design, and execution of your basement conversion. By conducting these surveys upfront you can proactively address any challenges that may arise.
Remember that starting with knowledge sets the path to success. Conducting accurate surveys is a step, towards ensuring a seamless and hassle-free basement conversion. It is always advisable to seek guidance during this process.
Designing the Architecture and Layout for Your Basement Conversion in London
November 28, 2024
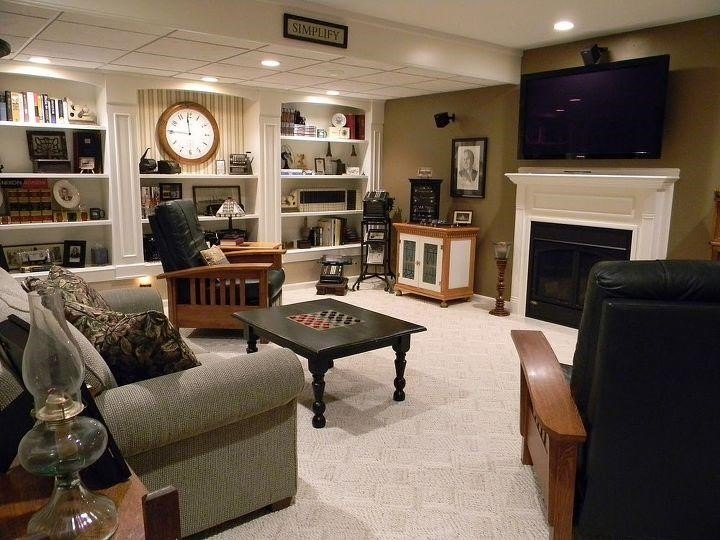
Designing the Architecture and Layout for Your Basement Conversion in London
Now that you have completed the groundwork, the next step in your journey toward a basement conversion in London involves design and space planning. Here are some important pointers for planning, designing, and decorating a basement in London.
Define the Basement's Purpose - What is the purpose of your basement and the unique requirements you have? If you want to bathroom, you need to think about the plumbing, drainage, waterproofing, and ventilation. For a home cinema, you will need to take into account the room's acoustics, install a stepped floor to optimize viewing angles, and fit dimmer switches to create the perfect visual mood. The possibilities are endless for a finished basement in London.
Determine your Ceiling Height - Ceiling height is a vital consideration for basements, not only for building regulations compliance but also for your comfort. When deciding the height of your ceiling, do not forget any ductwork or piping that may run through and reduce the open spaces vertically.
Create a Basement Floor Plan - Basements can often feel quite cramped. To maximize the space in your basement effectively it's important to plan thoroughly. Think about how you intend to use the space, what the most common traffic patterns will be, and which parts of the room should be easily accessible. This plan will help you devise a functional layout. Check with your local building authority on how much space you will need to allow for a window that can be opened and climbed out in any case of emergency evacuations.
Create Basement Zones - The finished basement needs to be split into different zones. Depending on what the purpose of your basement is, you can partition it to create a high-level structure which allows for a better understanding of how the space flows and where fixtures and fittings should be logically placed.
Factor the Storage Needs - Basements are more than often used as storage spaces even when their primary function is something else. Basements usually have a lot of wall space to utilize so we suggest using this to your benefit. You can use the space to install wall-to-wall cupboards and closets, or floating shelves along the walls. Make sure that your basement design facilitates all of the storage you need. We also suggest to look under the stairs as a great spot to add some much-needed storage.
Consider Lighting - Basements are often challenging when it comes to getting light due to their submerged structure. When designing your basement in London, it's important to consider how to make the most of daylight through windows and even outdoor landscaping. Additionally, the design plan should incorporate lighting options, like recessed lights or individual fixtures considering that basement ceilings tend to be lower and hanging fixtures might not be suitable.
Select an Interior Design Style - To effectively merge all the factors to consider when designing the layout of your basement floor plan it is beneficial to have an interior design style in mind. For example, selecting the lighting should align with your choice of wall colors.
Why Do You Need A Party Wall Agreement?
November 20, 2024
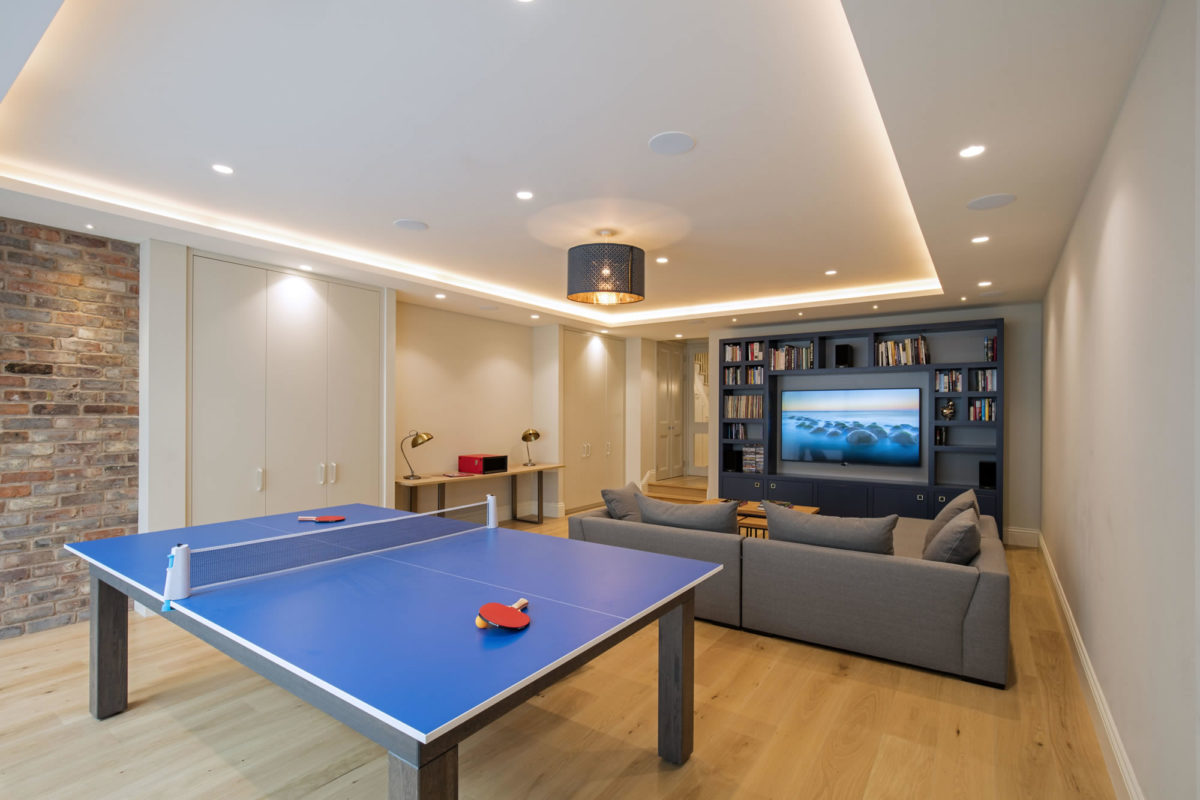
Party Wall Agreement: Your Basement Conversion's Legal Lifeline in London
In basement conversion in London, the Party Wall Agreement is a legal framework for avoiding and resolving problems regarding boundary walls, party walls, and excavations that are close to your neighbor's buildings. If your soon-to-be renovated basement shares a boundary or a wall with your neighbor within a 3-meter radius, chances are you will need to draw up a Party Wall Agreement. Exceptions do exist for those blessed with deep foundations, so you might just strike gold there! If you live in a detached house, you will not need this party wall agreement. All shared walled properties will need to reach an agreement with their neighbors before starting the conversion process.
Decoding the Party Wall Agreement
The Party Wall Agreement is like the invisible handshake between you and your neighbors. It's here to ensure everyone stays informed during the building works, with no surprise feud sparking off.
Before you start any construction process, you need to serve notice to your neighbors at least 8 weeks in advance. In most cases, it takes about 4-8 weeks to get the Party Wall Agreement wrapped up for straightforward projects. But remember, like a complex puzzle, the more pieces (or complex issues) you have, the longer it can take.
Appointing a Party Wall Surveyor: A Universal Guide
When you embark on the Party Wall Agreement process, it's good etiquette to chat with your neighbors about choosing a single, shared Party Wall Surveyor to represent all parties. The Party Wall Act 1996 insists that this surveyor remains as impartial as a referee, guarding everyone's interests.
But sometimes, neighbors like to bring their surveyors to the party, which can make things a tad more complicated and time-consuming.
Need a Party Wall Surveyor?
Need help to find a Party Wall Surveyor? No worries! At Basement Conversion London, we're here to help. Alternatively, you can consult with the Faculty of Party Wall Surveyors (FPWS) or the Royal Institute of Chartered Surveyors (RICS).
Secure Your Basement Conversion with a Party Wall Agreement
Securing a Party Wall Agreement is ensuring a dispute-free basement conversion in London. It's your legal shield that keeps everyone on board and informed. We stress to take this step seriously as it can ensure a stress-free basement conversion process.
Your Basement Conversion's Waterproofing Guide in London
January 22, 2025
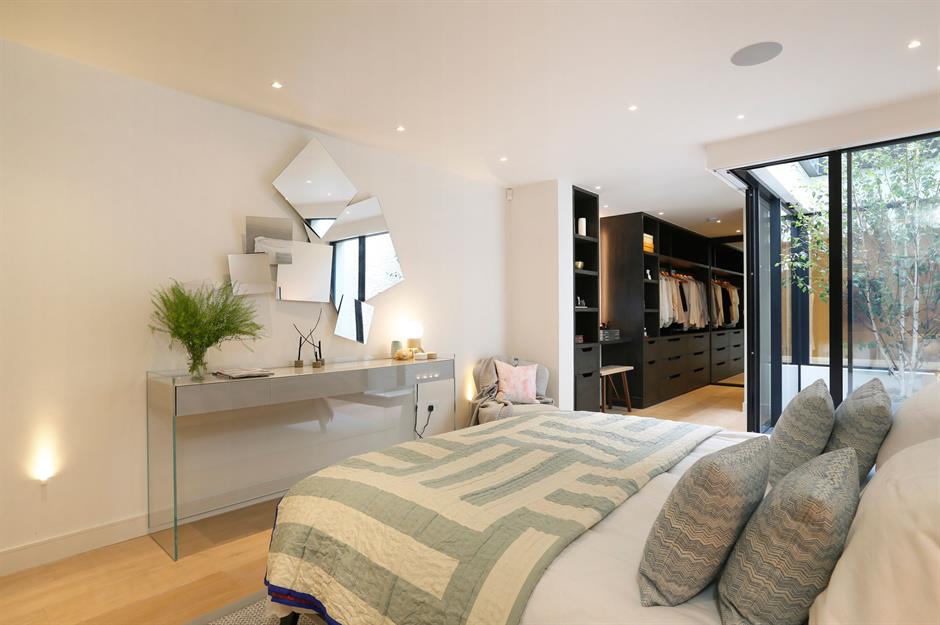
Your Basement Conversion's Waterproofing Guide in London
Basement waterproofing becomes necessary when a structure or property or any part of it is constructed at ground level or below. In some cases, there tends to be an accumulation of water, in the surrounding ground causing the water table to rise and resulting in pressure. This pressure affects the basement floor and walls potentially leading to water seepage through cracks, joints, and structural vulnerabilities. If basement waterproofing is not carried out this water intrusion can give rise to problems, like mold growth, decay, structural issues, and other damp-related concerns.
How Basement Waterproofing Works?
Given that the basement is prone to experiencing levels of water pressure due to the accumulation of water in the surrounding ground and soil, it's not surprising that this pressure can result in cracks, leaks, and dampness issues. By applying the correct waterproofing solution you can prevent water from seeping into your basement.
To transform your basement into a functional space below your home, we offer three solutions. The first is tanking, which forms a watertight barrier to prevent moisture penetration. Another option is installing proofing solutions during the construction phase of the building. Lastly, we have a Cavity drain membrane solution that utilizes a combination of membranes, drainage channels and pumps to redirect water from your property. We can also tailor a solution by combining systems for the best results.
Ways to Waterproof Your Basement?
In the Basement waterproofing industry people often talk about the three systems, namely type A, B, and C. It's worth noting that a combination of these systems might be utilized to ensure the best and most effective solution for your basement or cellar. The final decision on which system suits your needs will be determined after a site inspection conducted by one of our surveyors.
Type A Waterproofing - Barrier System
This is where a physical barrier is used to protect the basement or cellar walls and prevent water from getting in. Type A waterproofing, commonly known as "Tanking " involves applying membranes, waterproof cement, or a slurry, to the walls below ground level. For new basement constructions, Type A external waterproofing applies the tanking barrier membrane. Slurry, to the outer wall of the structure, preventing groundwater from entering. During building renovations or after construction, Type A waterproofing can be installed on the basement walls.
Type B Waterproofing - Integrated Systems
This pertains to the waterproofing solutions that are incorporated into the building structure during the construction phase. Typically Type B waterproofing includes using reinforced concrete and implementing a water control mechanism to prevent any water seepage through construction joints (like a hydrophilic waterbar). It is important to involve our team of waterproofing specialists right from the initial design stage of your project if you wish to have a Type B system installed on your property.
Type C Internal Waterproofing
This method is considered the most up-to-date technique for waterproofing a basement or cellar. It involves combining a waterproofing membrane, basement floor drainage, and a sump pump to effectively and securely remove any water. To create a dry internal surface Cavity Drain Membranes utilize a studded membrane that lines the walls and floors.
Afterward, the walls can be dry lined or Plastered, while the floors can be screeded or overlaid with materials like waterproof floorboards or tongue and groove flooring. Sealed systems are used in conjunction with either a cavity drain system or a sump pump when dealing with water or flooding. On the other hand ventilated systems are used in situations where there is no water and when traditional damp-proofing methods are not suitable. Both of these systems can be designed to comply with BS8102, which is the code of practice governing waterproofing structures.
Technical and Structural Design for Your Basement Conversion in London
January 21, 2025
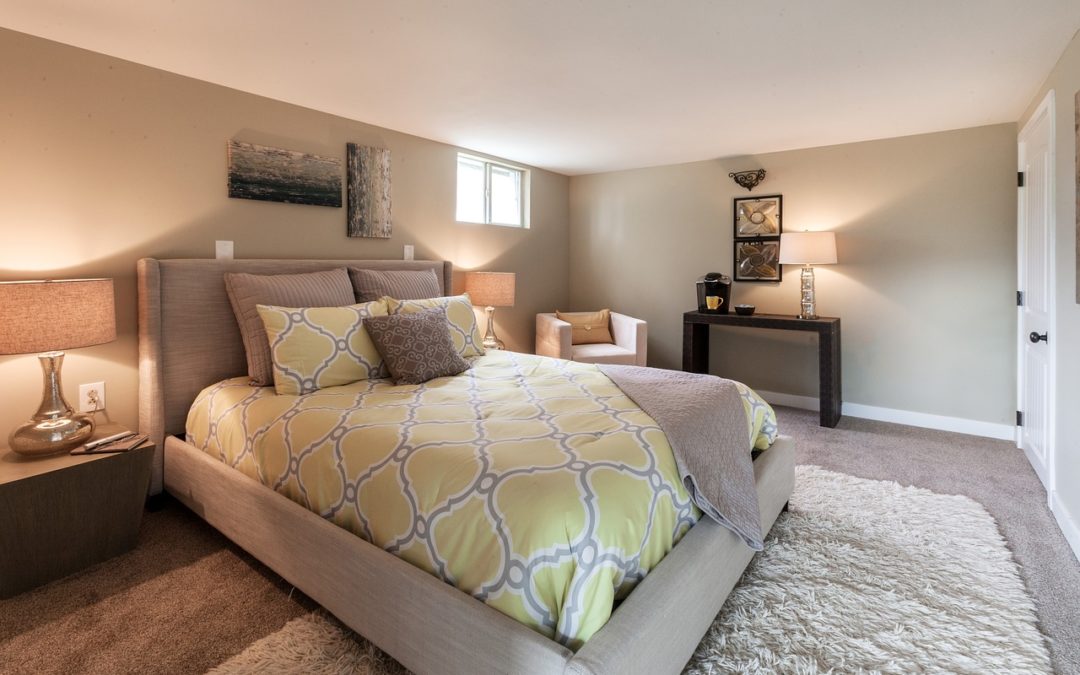
Technical and Structural Design for Your Basement Conversion in London
Congrats! Your planning application is on the way, and now you've arrived at the next exciting stage of your basement conversion in London journey - the technical and structural design. This isn't just some boring paperwork, nope. It's where you and a structural engineer sit down together and bring your basement dreams to life!
Building a Strong Backbone: Structural Design and Calculations
Think of the structural design and calculations as the skeleton of your basement conversion. They keep everything upright and in place. The stage starts with:
Hiring a Structural Engineer: Let's start by appointing an expert basement structural engineer in London. These are the experts who'll tell you the best way to design, support, and build your basement's 'shell and core' (that's a fancy term for the reinforced concrete structure in the ground).
Incorporating Survey Information: With the survey data in hand, the engineer will create a design that's a perfect fit for your property's characteristics.
Creating Drawings and Calculations: Next, your engineer will get to work on a set of drawings and calculations. These are your roadmap, outlining everything from the construction sequence, materials, steelwork, to underpinning or piling details, and party wall detailing. The engineer will also lay out the rules of the road, in terms of Construction Design & Management (CDM) requirements.
The structural design is the key that unlocks the next stage of the process. It's the detailed plan that shows how your basement conversion in London will come to life. And it's not just for your benefit – it's also required for the next step, the Party Wall Agreement. The surveyor you appoint will need to take a close look at these plans for your Award.
Structural Design: The Foundation of Your Basement Conversion
The structural design is the actual foundation of your basement conversion project. It outlines the technical details of how your basement will be constructed ground up. The structural design engineer will ensure the basement is structurally sound and adheres to all the necessary regulations.
Once the technical and structural design is done, we move on to the Party Wall Agreement. Each of the stages and steps is crucial to make sure your basement conversion is a success.
Why is a Structural Engineer necessary?
To obtain approval from Building Regulations it is necessary to have an engineering design in place. Failing to do so could result in the devaluation of the property in the basement area. The structural design plays a vital role in this process as any errors or miscalculations could lead to damage not only to your property but also to neighboring properties.
What can I expect the structural engineer to provide and/or guarantee?
The structural engineer should be able to create designs and drawings that comply with the requirements of Building Regulations for the structure and construction. Based on the experience of the engineering firm, an engineer may possess the expertise to deliver a design that meets all aspects of Building Regulations enabling the construction of all relevant components.
Planning Application for Your Basement Conversion in London
November 2, 2024
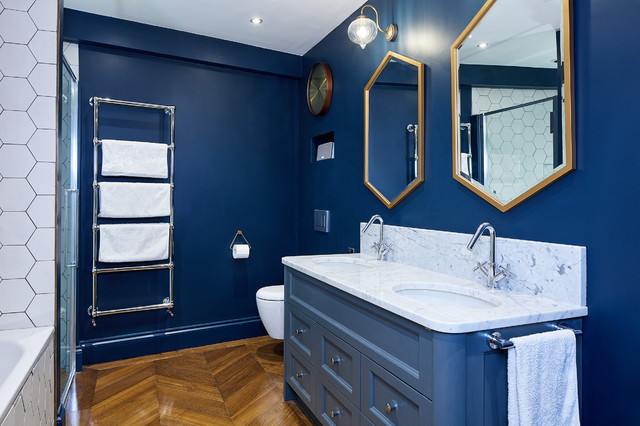
Planning Application for Your Basement Conversion in London
The next step in your Basement Conversion process is to file for your planning application. Planning Permission differs in all boroughs of London. Some boroughs are more strict than others and clamp down on over-the-top basement conversions. Once your architectural plans are ready this step can be initiated. This important step will bring your dream basement conversion one step closer to reality.
Submitting Your Planning Application
The planning application process involves the following steps:
Complete Your Plans: Make sure all your basement conversion plans and designs are completed and ready to submit to the local council where you live.
Complete all Required Paperwork: Make sure you complete all paperwork for your basement conversion and ensure it adheres to local planning regulations in your London council.
Submit Your Application: File your planning application with a local planning office in your area. Your architect will give you all the required documents such as the plans, designs, and survey results. The application process can take up to 8 weeks from the date of submission. Within this time, the local planning officer may want to visit your property and have some questions too. They will point out any conditions required for planning consent to be approved.
Navigating the Planning Application Process
The planning application process might seem to you as a complex task however this is a very important step in getting your Basement Conversion in London. We at Basement Conversion London can handle all the planning and application process on your behalf from submission to addressing questions and any conditions raised by the local planning authority. We aim to make your Basement Conversion journey as stress-free as possible. Obtaining planning permission for your basement conversion is a significant step that brings you one step closer to the additional living space that you want to add to your London home.
Do I need Planning Permission?
Almost all Basement Conversions in London require planning permission, however, there could be some unusual circumstances where this may fall under permitted development (if you're lucky). Here are some of the permissions you will need before starting your project: Planning Permission, Building Control, Party Wall Agreement, Listed Building Consent, Highway Licence, Skip Licence, Parking Suspension, Streetsworks Licence, and Freeholder Consent.
Can Permission be Refused?
Yes, your basement can be refused if there is scope for "over-development" in the paperwork. The actual meaning of this can be different, for example, in The London Borough of Richmond-Upon-Thames, they state it as " An overly large extensions above ground level can dominate a building. An extension below can be of an inappropriate scale.
Can you Build a Basement under Permitted Rights?
Yes, in some parts of London, you can convert your existing basements from a storage area into a living room. This can be done under Permitted development rights unless you reside in a conservation area or your property is a listed building. If you complete the basement conversion work under Permitted development, then you will need to apply for a lawful development certificate from your local authority. By doing this you can prove that your scheme met the requirements and did not need any planning permission. You can see the PD criteria on the UK government's planning portal but we highly recommend checking with your local council before you commence any sort of basement construction work in London.
Building Regulations for Basements - Your basement conversion project has to meet the building regulations in England and Wales for you to make it legally habitable. Some of the building regulations are, installing adequate levels of insulation, creating emergency escape routes, and having a minimum head height which is required for structural work such as steel beams. All structural work undertaken is inspected by the building inspector to ensure it will not have any impact on your house or your neighbor's properties.
Ultimate Guide for Choosing Basement Conversion Contractor
October 24, 2024
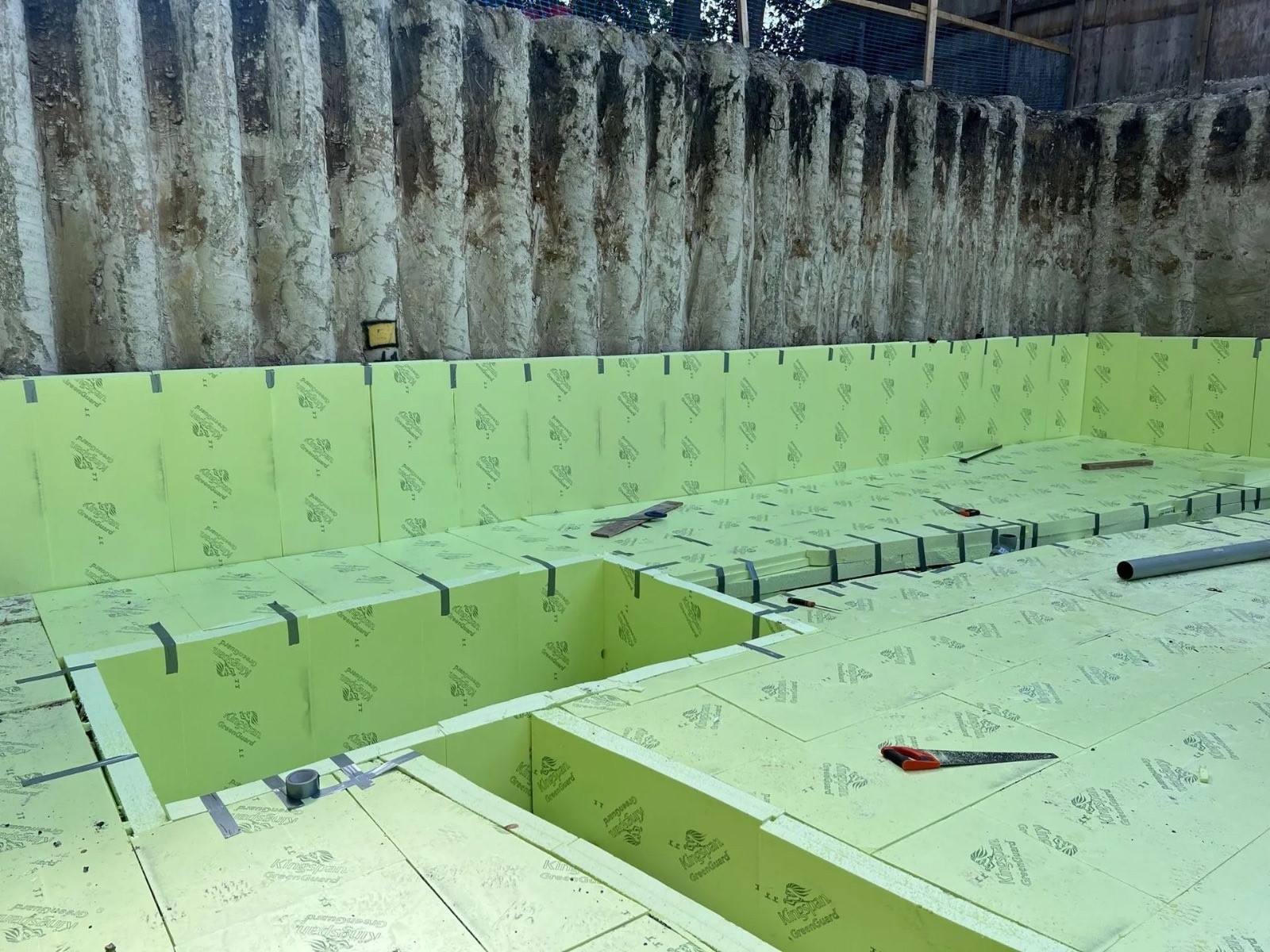
Ultimate Guide for Choosing Basement Conversion Contractor
Waterproofing, basement ventilation, and ceiling height are essential elements during basement conversion, which requires an
expert contractor.
If you want to expand your building but lack overground space, underground basement conversion could be a good idea. You should consult with an expert basement conversion contractor to explore various ideas.
But how do you choose an expert basement conversion contractor? Learning his work pattern, machinery used, and knowledge of legal aspects is crucial. A detailed discussion of the qualities and characteristics of a contractor will be provided herein.
Why is basement conversion essential for your property in the UK?
The UK’s House Price Index showed an increase in house prices by 50 per cent in 2022. Increasing house prices make it challenging for middle-class people to acquire a new house. In such a scenario, the basement conversion can create value for your property.
A modified basement can be a good option for renting the space to tenants. It will become a good source of income for you amid inflation. An expert basement conversion contractor is required if you consider converting your basement according to your needs. However, choosing an expert contractor can be tricky. You must evaluate their skills and capability to deliver the project and obey rules and regulations.
The contractor should be able to provide basement conversion ideas
If the basement conversion contractor is an expert in basement conversion-related work, he can provide multiple options for the conversion work.
The contractor's previous experience could help him build a high-quality and well-furnished basement. Hence, he will also be able to provide you with detailed advice on the conversion work.
Based on the response and variegated ideas of the contractor, you will understand their level of competency and expertise. If unsatisfied with their advice, you can promptly reject their proposal.
Evaluate their previous basement conversion work.
Previous work samples of the potential contractor are the best way to evaluate their expertise. Although they may try to provide false information about past projects to convince you, you should ask for the contact numbers of previous clients.
Ask for a brief review of the contractor and the quality of his work. Ask if the waterproofing system works and the lighting and ventilation system is efficient. Gaining insight into minute work details will help you understand the contractor’s ability to pay attention to details.
Asking for a post-work review of the basement conversion contractor will help determine whether he is worth entrusting with the basement conversion work.
Ask for basement waterproofing system advice from the contractor
To evaluate the contractor's capability, you should ask for waterproofing advice from the contractor about what suits your basement.
Exterior waterproofing, waterproofing using a waterproofing membrane, and Cavity drain system are some of the basement waterproofing systems.
External excavation is done around the basement in the exterior waterproofing system, and a waterproofing membrane is applied. Then, excess water is drained through the proper drainage system.
Basement waterproofing using a water membrane involves applying a waterproofing membrane to the cracks, exterior walls, or basement interior. This membrane protects water or moisture from entering the basement.
On the other hand, the cavity drainage system involves creating channels at the wall or floor junction. Any excess water flows down the channel and is correctly drained through the drainage system.
If you have done your homework about the correct waterproofing system, you can determine whether the basement conversion contractor has the proper knowledge of waterproofing work.
Knowledge about legal regulations
The Party Wall Act 1966 is the most important legal aspect to follow during the conversion or expansion of the basement. The Act applies if you share a wall with your neighbour, which can affect them if any construction work is undertaken.
Your basement conversion contractor can advise you on the necessary paperwork to complete to agree with your neighbour before the conversion work begins.
Other than the Act, you may be required to seek permission from the local authority to expand your basement. However, you may not need permission for basement conversion as it does not require you to seep permission.
Conclusion
Choosing an expert basement conversion contractor depends on your ability to assess his work efficiency and performance. Ensure the contractor has years of experience and can add value to your property.
The chosen contractor should install an efficient waterproofing and fire safety system and be knowledgeable about legal obligations.
Give your basement a modern and stylish touch with expert basement conversion service by Basement Conversion London. Our expert teams provide excellent service with years of experience. Contact us today for a personalised free quotation.
Top Ten Ideas for Basement Conversion
September 30, 2024
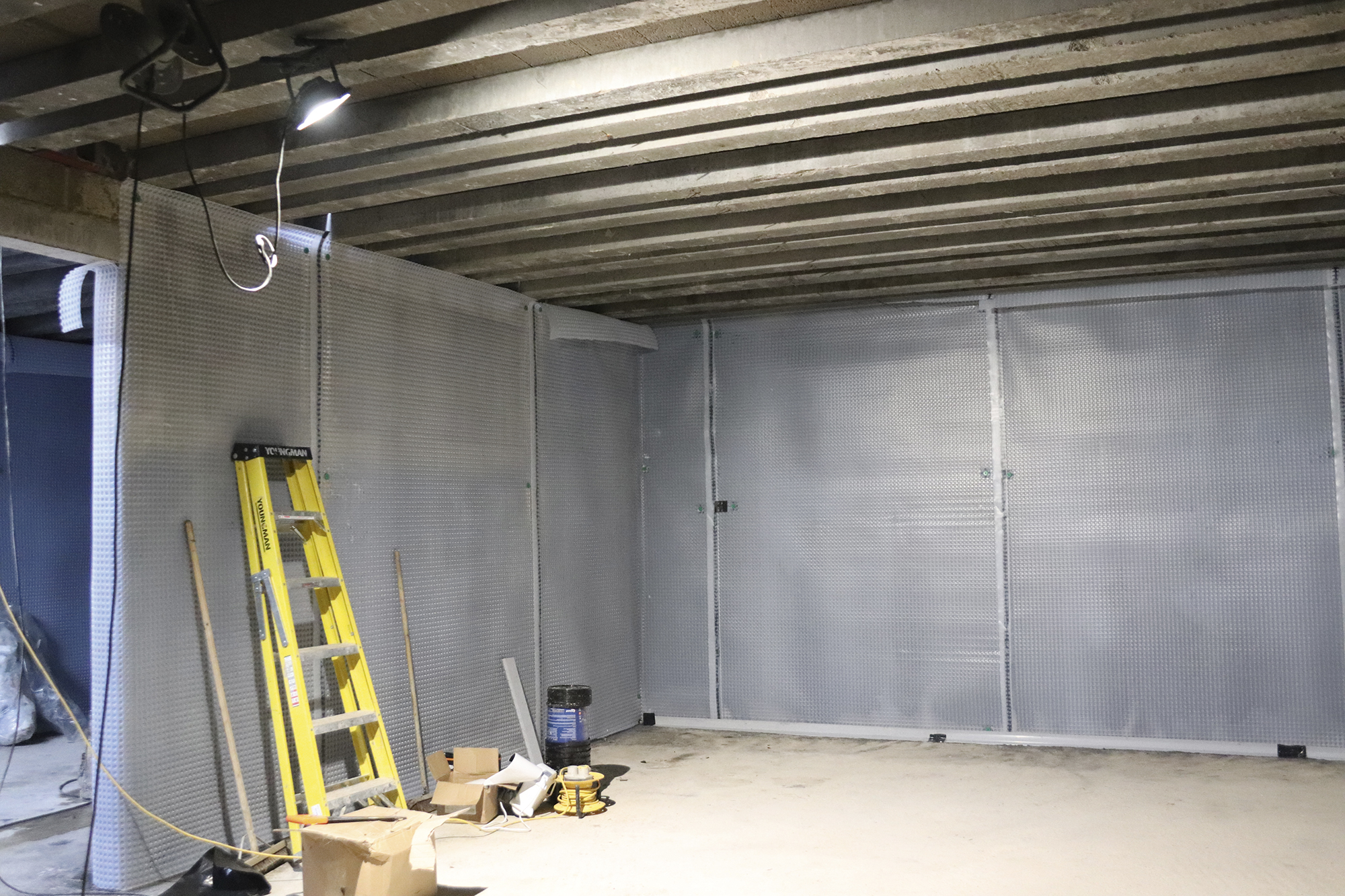
Top Ten Ideas for Basement Conversion
Basement conversion lets you explore your imagination and use the space according to your needs. Consider our top 10 ideas and give your basement a new purpose.
Our top 10 ideas will help you gain inspiration for your basement conversion. In the following article, we will help you explore possibilities to transform your house's dark, unused underground space into a modern place of utility.
Transform your basement into a nice and cosy bedroom
Transforming your basement into a spare bedroom for guests can put the basement to good use. Or, you can create a main bedroom and take shelter at the end of your tiring journey, leaving all the busy work on the top floor. Make it a place of peace and comfort with a friendly and spacious bed for you and your partner.
Basement conversion for creating a bedroom does not end your task there. It would help if you made the place waterproof and floodproof; insulation will be required.
Make it your one-stop destination for home cinema
If you like action-thriller movies or are a fan of K-drama, your basement can be an ideal place for setting up a home cinema. It is ideal because outside noise and light may not enter there, creating a perfect spot for binge-watching your favourite TV show or cinema.
If you have enough space, converting your basement into a cinema with a large screen and sound system is a good idea. However, you must ensure the space has a proper ventilation system so that a room full of people feels comfortable watching the movie.
Your destination for a virtual playground
You can create a home cinema and a personalised virtual gaming space by setting up your latest gaming console and inviting some of your friends to have fun.
Set some comfy couches at the front of the big screen and get going for a mesmerising gaming journey. However, if you are into PC gaming and play on consoles, we suggest you select a corner of the basement and put the PC there. At the same time, leaving ample space for playing on the consoles. A basement conversion can open a wide range of options for you to utilize.
Your personalised corner - a study or library
However, the basement can be ideal if you do not play on PCs or consoles and prefer to spend most of your time studying. You can set up your study here, out of sight from other people. You can also design your study to allow sunlight during the basement conversion.
Letting sunlight into your basement will help keep the study energy-efficient. Controlling the temperature of the study will ensure a safe environment suitable for work that requires complete concentration.
Play space for children.
Identifying a safe and secure play space for children has become challenging. Converting your basement can provide children with a safe environment to play in. It will also allow you to have some quality personal time without interruption from your children.
If you have a single child, you can invite his classmates and make the basement conversion worthwhile.
You can use attractive tools to make the play experience exciting for them.
Experiment hub for your culinary delights
If you are passionate about cooking and try making new cuisine every weekend, setting up a kitchen in the basement can be a good idea. You can prepare new dishes and experiment with new combinations of ingredients.
You can install a modular kitchen and a sound ventilation system to keep the oil and spices out of the basement. Basement conversion will allow you to customise the place according to your requirements.
Set up a personalised spa in the basement.
You can set up a personalised spa at a controlled temperature in your basement. After a stressful week, you can enjoy a relaxed session of aromatic bathing.
You can also set up a personalised sauna to help you relax and release tension from your muscles through controlled exposure to heat.
Build your personalised gym
If you are a passionate fitness enthusiast with little time to hit the gym and maintain a proper exercise routine, setting up gym equipment in your basement might be a good idea. If you have enough resources to get essential equipment, you can quickly complete your personalised gym setup at home.
Please make your own exercise and diet charts and follow them regularly to see results. However, the basement conversion work must consider strong reinforced concrete for the floor to handle heavy gym equipment weights.
Underground music studio
If you are an aspiring DJ or music composer, we understand that you need a soundproof place to record your music. What better place than the dark, old, and moist basement?
A thorough study of the basement is needed to make it a music studio. This will help to understand the quality of the texture or its ability to keep sound, water, and other elements away from the studio.
If you are an aspiring music director, you can also set up a music studio in the basement. It will neither bother you from outside sounds nor will you be able to disturb the surrounding environment.
Basement storage cabinet
Through your basement conversion work, you can install some storage cabinets in the underground area. The basement can be a good place for storing goods and materials that are to be used rarely.
You can also use the place to set up your wardrobe. A basement wardrobe can be a good idea for keeping all your designer clothes and regular wear.
Conclusion
The basement conversion work can be used to implement your dream basement setup. Our guide, including the top 10 basement conversion ideas, may inspire you to come up with more innovative ideas for basement conversion.
At Basement Conversion London, we have an expert team to implement your architectural ideas into reality.
What will impact the cost of a Basement Conversion?
August 16, 2024
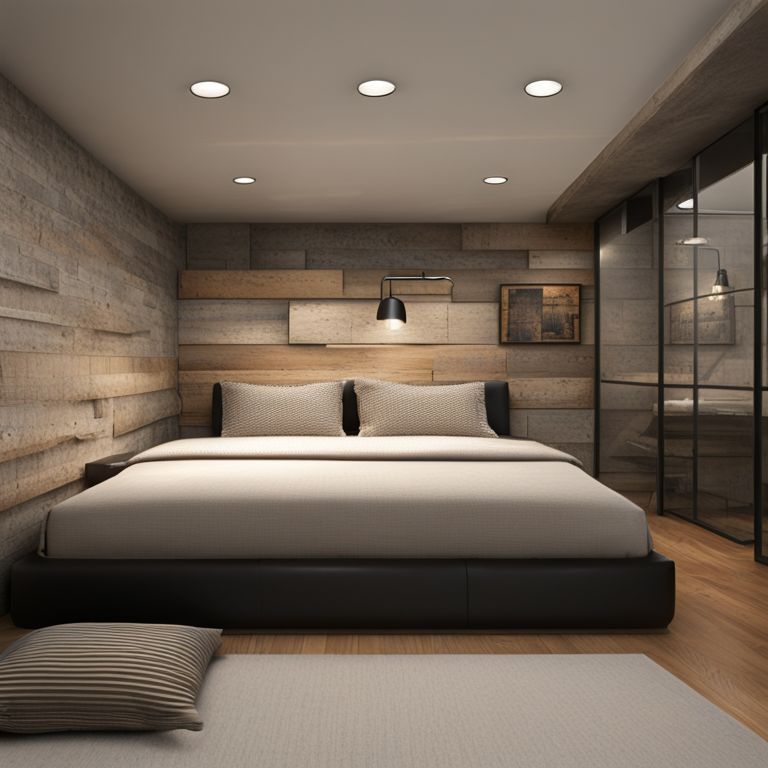
The cost of finishing a basement can vary significantly based on several key factors. The type of property, size of the basement, and intended use of the space are crucial considerations. Additionally, the existing construction materials, such as walls and floors, will impact the required work and associated costs.
Plumbing and electrical requirements, current ceiling height, and accessibility to the basement are all important elements that will influence the overall project expenses. Any existing moisture issues must also be addressed, as this can significantly increase the scope and cost of the renovation.
To provide a definitive cost estimate, a thorough assessment of the specific project details is necessary. However, homeowners can expect the cost of a comprehensive basement finishing project to range from a modest investment to a substantial financial commitment, depending on the unique circumstances of the property.
Planning Permission and Fees
When transforming an existing residential cellar or basement into a living area, the general rule is that you do not typically require planning permission. However, this changes if you intend to turn it into a separate unit or if you plan to add features like light wells that will alter the property's external appearance.
It is crucial to consult your local authority to determine whether your specific conversion project is considered permitted development. Remember, regardless of whether planning permission is required, you will always need to comply with Building Regulations.
Waterproofing and Water table
Waterproofing below ground level, known as "tanking," requires applying a robust waterproof material directly to the structure. This process entails a waterproof cementitious render on the walls, seamlessly integrated with a waterproof screed on the floor. Alternative methods, such as sheet membranes, asphalt, or liquid-applied materials, may also be employed.
To withstand the formidable hydrostatic pressure of surrounding water, tanking and ensuring a dry cellar are paramount. Basements face immense pressure from the water table, and any failure to firmly anchor the tanking to the ground can lead to catastrophic consequences. The slightest flaw can be instantly exploited by the relentless hydrostatic pressure, and if a leak develops, it can be exceptionally challenging to locate and rectify.
Adherence to the BS 8102:2022 code of practice, which provides authoritative guidance on protecting below-ground structures from groundwater, is essential for a successful waterproofing solution.
Party Wall Agreements
If your home is terraced or semi-detached, you must construct near party walls. In this case, you are required to follow The Party Wall Act of 1996. If you share an adjoining wall with a neighbor, you will need to obtain a Party Wall Agreement. The costs will vary depending on the professional advisers engaged, but you can expect to pay around £1,250 for a complete service, including managing the Party Wall Award, Party Wall Notices, Schedule of Condition, and full management of the process. This is a necessary step, and you should not proceed without ensuring compliance with the relevant legal requirements.
Structural Work
Cast-in-situ concrete is a reliable choice for reinforcing basement foundations or walls. Its ease of application, adaptability, and cost-effectiveness make it the preferred method for residential basements. For retrofit basements beneath existing structures, in-situ concrete is the only feasible construction method.
A structural engineer is the essential professional to advise on the exact structural requirements for your basement. They will thoroughly examine any specifications and detailed drawings provided by your basement specialist, ensuring the project meets all necessary standards.
The Association of Underpinning Contractors (ASUC) manages an accreditation and insurance scheme for existing structure underpinning, which is a common requirement for basement refurbishment or conversions. Adhering to this scheme is crucial to ensure the safety and integrity of your project.
Digging
Creating more headroom by excavating the existing ground is one of the costliest and most time-consuming operations for a basement conversion project. This process can also be challenging due to access issues for labor, equipment, and materials. However, the necessity of this step depends on the intended use of the basement.
We strongly recommend engaging a Basement Specialist to handle the required works. They have extensive experience addressing issues like yours and can draw upon their portfolio of previous successful projects. This will ensure the job is done efficiently and effectively, without unnecessary complications.
Forgoing the excavation process, if feasible for your needs, will significantly benefit your overall budget. Carefully consider the end use of the basement space and work closely with the Basement Specialist to determine the optimal approach.
Introducing Services
Converting your basement into a bathroom or WC requires essential services like water, electricity, and potentially gas. Extending your home's existing services to the basement typically costs around £750. However, you must ensure your current systems can accommodate the added living space. Basements are prone to dampness and mustiness, even when properly damp-proofed, so you must provide adequate ventilation via an electric inline fan. Existing services in a basement, such as drainage, electric, gas, and water pipes, are critical for the home above. Remember to allocate a budget for extending, removing, or replacing these services as needed.
Widening an Existing Staircase
If your existing basement stairs do not meet current Building Regulations, whether due to insufficient width or unconventional construction materials, take immediate action. Do not hesitate – discuss the matter directly with your local Building Control authority. They will provide you with clear guidance on the suitable solutions.
While it is possible to add an additional string to the side of an existing timber staircase and fit new risers and treads, this may not always be the most cost-effective option. It is crucial to thoroughly evaluate the alternatives, including the possibility of removing and replacing the entire staircase with a new, modern design.
To ensure a successful outcome, engage a reputable stair contractor who is well-versed in Building Regulations and has extensive experience in basement conversion projects. This expert will be able to provide you with tailored advice and a comprehensive solution that meets all the necessary requirements.
Do not compromise on the safety and compliance of your staircase. Take decisive action, consult the experts, and explore modern staircase ideas that will not only enhance the functionality of your basement but also comply with the latest building standards.
Introducing new windows or a lightwell
When it comes to lighting your basement, there are several options, each with its own cost implications. The most cost-effective upfront solution is to extend your existing electrical supply to include ceiling and/or wall lights. However, it's important to remember that natural light is free, while artificial lighting will incur ongoing energy expenses.
A more budget-friendly alternative is to install sun pipes, which can effectively illuminate dimly lit areas of your basement and the interior space. On the other hand, more expensive options, such as glazed floors, light wells, or an internal courtyard, can also be considered to introduce more natural light into the basement.
In summary, the decision on how to light your basement should be based on a careful evaluation of the upfront and long-term costs, as well as the desired level of natural illumination. By weighing these factors, you can make a confident and informed choice that best suits your needs and budget.
What is Drained Protection in Basements?
March 19, 2024

The protection method commonly known as 'tanking' is referred to as drained protection in the construction industry. This method involves managing groundwater penetration through the implementation of an internal drainage system. This system typically comprises drainage channels and sump pump systems, which are utilized to collect and remove water. Additionally, vapour barrier drainage membranes may be included to isolate the internal basement environment from damp and wet wall and floor substrates. When all necessary considerations applicable to a given scheme are duly considered, drained protection can provide low-risk solutions.
To simplify, this protection method involves lining the walls and floors with dimpled cavity drainage membranes, similar in appearance to the back of an egg box but smaller. The walls are then dry lined and plastered, and the floors are finished in screeds or floating timber. Beneath this layer, a drainage system is installed which will either drain out at low ground if in a hillside position or be linked to fixed floor drains or a sump station.
Drained Cavity Systems
A Drained Cavity within the basement or sub-structure refers to a pre-formed cavity that is designed to intercept and drain away water ingress in compliance with BS8102: 2009 Type C (Drained) protection. This cavity is relied upon to collect groundwater seepage through the structure and channel it to drains or a sump for removal on a permanent basis. It is imperative to ensure that the external basement structure provides sufficient resistance to water ingress to ensure that the cavity only accepts a controlled amount of water when selecting a suitable water management system.
Cavity Drain is a profiled HDPE sheet cavity former that offers a clear and safe route for water seepage into an existing or new basement while also providing a vapour barrier. This low-risk form of construction can be used for all Grades of basement. Cavity Drain is installed inside the basement structure and onto the structural slab.
The design must incorporate facilities for inspection and draining ground water ingress, which may involve the use of Aqua Channel at the wall/floor junction or casting the structural slab to falls to direct water to pumped collection sumps and/or to gravity-fed drainage systems.
What are the different types of Basement Conversions?
February 22, 2024
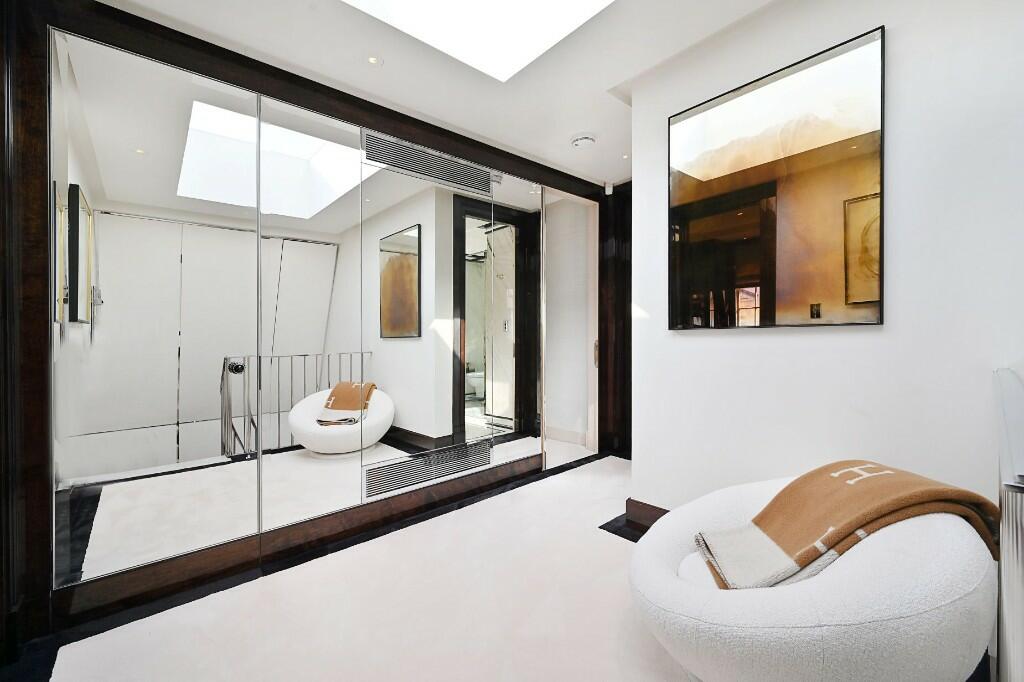
Transforming your basement is a highly lucrative investment that can significantly increase the value of your home. With careful upkeep and protection, your basement can become a desirable and functional space. If you're considering converting your basement into a livable area, it's worth exploring the most popular options available in the UK. Investing in a basement conversion is a big decision, but one that's increasingly popular among London homeowners. A basement offers complete privacy and a secluded area that can be used for a variety of purposes, from a kitchen to a cinema room, swimming pool, or gym. Depending on your budget and needs, there are several types of basements to choose from. Don't hesitate to explore your options and transform your basement into the ultimate living space.
Full Basement Conversion
The full basement conversion is the most comprehensive type of basement that can be created under your home, including any extensions. This conversion adds the maximum amount of space to your property, essentially creating a whole new floor. It is also the most expensive option starting at £400-600k (plus VAT), and takes the longest time for design, planning, and construction.
Half Basement Conversion
Opt for a half-basement conversion to create a brand new space underneath the main part of your house, excluding any extensions. This option starts at a cost of £150k (plus VAT) and provides ample room for an additional room beneath the main section of your home. Our expert architectural teams can also design a lighting well to accompany your new basement area, enabling more light to enter your newly created space and even generating a small outdoor area at the front or rear of your property.
Garden Basement Conversion
Introducing the garden basement - a fantastic option for those seeking extra space without disrupting the main structure of their home. With a starting cost of £150-200k (plus VAT), this type of basement conversion requires a garden area on your property. However, it is a much simpler construction process than other types of basements and can be used for hobbies or storage. Don't hesitate to consider this option if you need additional space, as it has a similar timeframe to other basement types.
Cellar Basement Conversion
For those seeking a more compact storage space, a coal cellar basement is an ideal option. This type of basement is thin and located underneath your home without a lighting well. It is perfect for storing perishables that require a cool, dark environment, such as wine. The cost of a coal cellar basement starts at £50k (plus VAT), and our surveyors will provide you with detailed information on the available options and timelines during your complimentary site survey. Choose a coal cellar basement for an efficient and effective storage solution.
In London, local Borough councils have implemented stringent regulations governing the type and depth of basements that can be constructed for many properties. It is imperative to consult with your local building authority to determine the feasibility of your basement plans, and to discuss your options with one of our surveyors who have conducted their own investigations. Rest assured, Basement Conversion London can transform your basement into a revitalized space for you and your loved ones, subject to planning permission and your financial resources.
What can go wrong in a Basement Conversion?
January 5, 2024
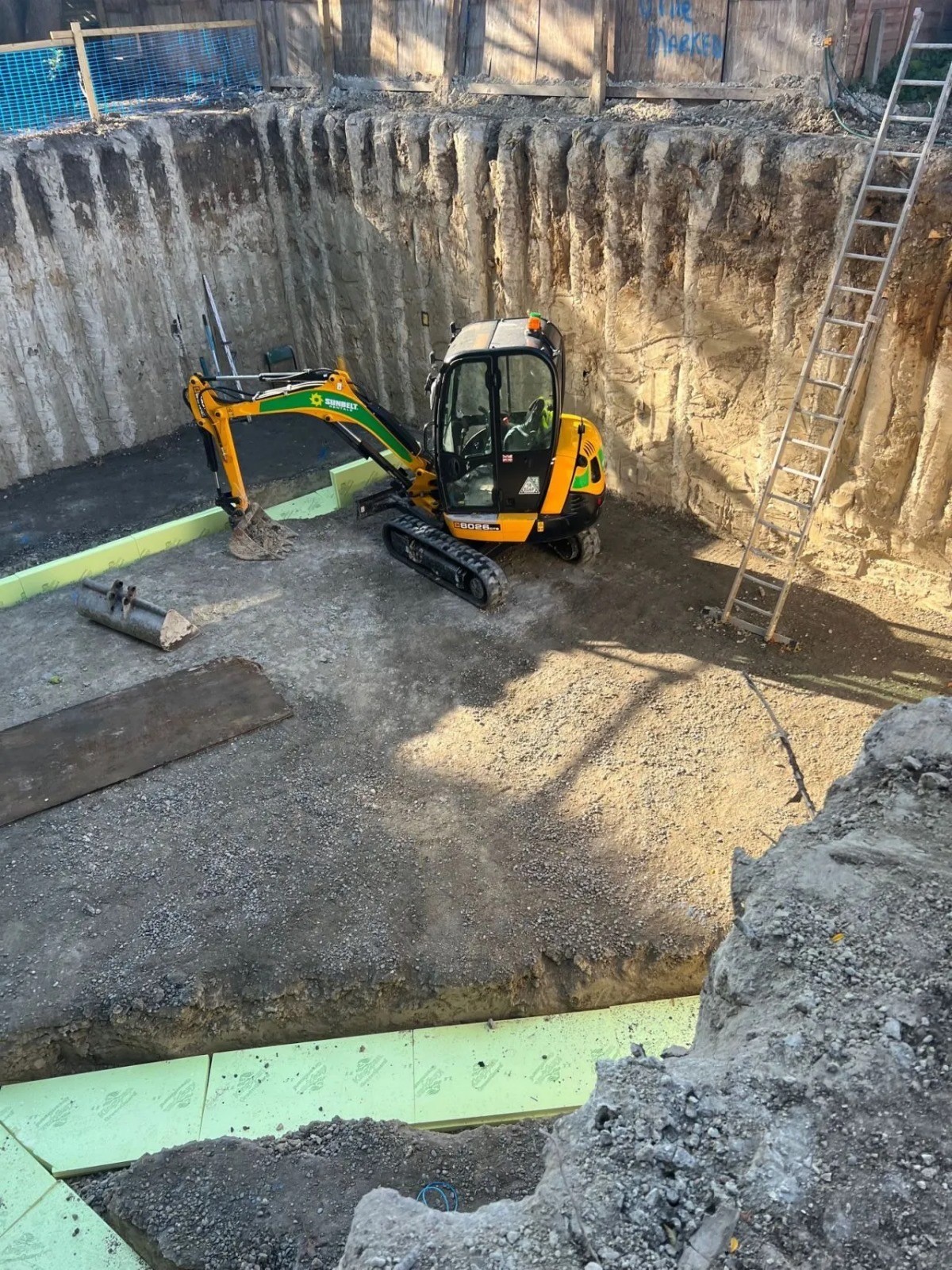
Basements can be a fantastic solution for many projects in London, whether you're building from scratch or renovating your existing cellar. They provide an opportunity to increase the value of your property and create living spaces. You can even incorporate luxury amenities like hidden swimming pools, saunas, game rooms, gyms, home theaters, and more.
In some cases where space is limited or buying a property is too expensive, converting an existing cellar or extending downwards can be a smart and cost-effective choice.
However, before you dive into this kind of project it's crucial to plan and execute it to ensure an outcome. Dealing with any issues that may arise underground can be stressful and expensive. So what factors should you consider before moving
Before Starting Off
Firstly it's important to assess the likelihood of obtaining planning consent. Some London councils are currently hesitant to grant permission for this type of development due to concerns about its impact on neighboring properties.
Secondly, think about the purpose you want your basement to serve. There are three categories; storage space; parking area; or living accommodation. Each category has requirements, in terms of water resistance that will affect the design considerations.
Are basements feasible based on the site conditions? It's important to research to determine this. Analyze flood data, for the area. Determine the groundwater level as these factors will influence the type of waterproofing system or tanking required. Additionally, a site investigation is necessary to assist the structural engineer in establishing foundation depths.
What construction method would be most suitable? There are options depending on the conditions identified in your surveys and investigations. For existing houses, even those with existing cellars underpinning may be necessary to increase head height and effectively transfer loads. Alternatively for basements mass concrete walls (ideal when ample space is available) or concrete-filled blockwork can be used.
How should it be waterproofed? There are external tanking systems designed for different types of projects. Your design team must select the solution for your project so it's advisable to consult experts who specialize in this type of work. In some cases, a combination of two methods may be employed.
Potential challenges
Fortunately, structural integrity issues, with converted basements are rare occurrences. However, if proper surveys are not conducted and their findings are not taken into account the consequences can be devastating.
For instance, there have been cases where the water pressure in the soil surrounding a building is substantial enough to cause the basement to lift. Addressing this issue without replacement is extremely challenging.
Why Do You Need a Party Wall Agreement for Basement Conversion?
December 12, 2023

Why is it essential to have a party wall agreement for basement projects?
Well, when you dig a hole near another house and even under your own it's crucial to ensure proper design and execution. All you wouldn't want is someone's living room accidentally falling into the excavation! The underpinning of existing walls must be meticulously executed.
We've noticed that every basement project in London has resulted in some degree of damage ( minor) occurring even when the projects were well-designed, effectively managed, and properly constructed. The nature of work is invasive and building issues are bound to arise. This extract from BBC Inside Out demonstrates the type of damage that can occur.
What do we suggest?
Before you start any basement construction work it's important to engage in discussions with your neighbors regarding the party wall. We can also guide you if your neighbor plans to carry out a basement excavation.
This is because if there is no connection between your property and your neighbors the Party Wall etc. Act 1996 mandates that you serve an Adjacent Excavation Notice under section 6 of the Act when you dig within 3 meters of your neighbor's property and go deeper, than their foundations.
Considering the complexity involved in constructing basements we highly recommend involving a Party Wall Surveyor at the initial stage to gather information and communicate effectively with your neighbors.
Do I need a Party Wall Surveyor?
If your basement is not in a detached property and if any excavations are within three meters of another property you will require a Party Wall Agreement. In this case, it is important to hire a party wall surveyor, with expertise and experience in dealing with basements.
To proceed with the Basement project it is crucial to gather all the right information;
1. Ensure you have all the basement calculations and engineering drawings for the works. In some cases, these can be prepared while dealing with Party Wall matters.
2. Obtain drawings to have an understanding of the project.
3. The significant document you'll need is the works information, which outlines how the basement excavation will be carried out. This is crucial because neighboring properties are at risk during this phase concerning potential extensions involving Party Walls.
4. Verify soil conditions by examining borehole and trial hole data.
5. It's important to secure funds for any expenses that may arise due to damages caused by the works on neighboring properties. This can be done by setting aside money in an escrow account, which will cover any work if required.
6. This situation often arises when undertaking high-risk projects particularly when neighboring properties have already undergone their construction work like loft conversions involving Party Walls. We suggest engaging a Surveyor to protect your interests and calculate funds, for the escrow account is essential.
If any damages are discovered after the completion of the works the Party Wall Surveyor will examine them and come to an agreed-upon financial arrangement. This agreement serves as a binding document, for all parties involved.
Ideas to Transform your Basement into a Fun Space
November 20, 2023
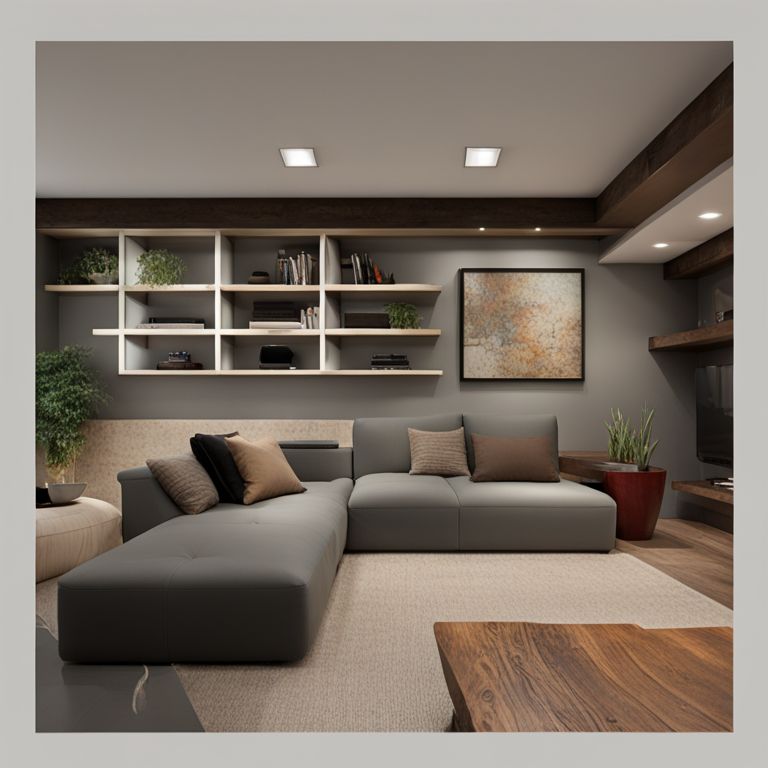
An unused basement represents a missed opportunity to create a cozy and valuable living environment. If you happen to have a basement and are seeking ideas, on how to transform it into usable space then you've come to the right place.
In this guide, we will explore a variety of practical suggestions for converting your basement. Additionally, we will provide some considerations that should be taken into account during the conversion process.
Inspiration for Basement Conversion
There are possibilities for utilizing your basement space to enhance your home. In fact, the potential for basement conversions is only limited by one's imagination. With the designs and plans, in place, your basement can be transformed into anything you desire!
To assist you in making a decision we have compiled a list of some practical ideas for converting your basement.
Converting a basement can seem like an undertaking requiring a significant amount of time, effort, and money. However, once it's finished it's important to embrace and enjoy the space you've created. When it comes to decorating your basement there are possibilities, for creating a practical area. Drawing from our experience here are some ideas that we love!
An Area for Entertainment and Games
A basement provides the setting for hosting parties and get-togethers. Picture transforming it into a retro gaming paradise with pinball machines, air hockey tables, and a classic pool table. Set the mood with LED lighting at ground level to create an inviting glow and cozy atmosphere.
A Haven for Relaxation
In these times having your own relaxation space is priceless. Your basement could be transformed into an oasis where you can unwind completely. How about including a ball pit or even a dedicated cocktail bar? The options are endless. Each choice adds value to your home.
Fitness and Leisure
Basements are ideal for fitness enthusiasts as well. You might consider installing a swimming pool that offers opportunities for staying active while also providing fun for the family or hosting children’s parties. Adding features, like sauna rooms or gym areas can further enhance the space.
Imagine the joy of swimming while listening to your songs through a sound system that has been expertly installed!
Creating a Home Cinema Experience
If you're a movie enthusiast transforming your basement into a home cinema is, like a dream come true. With blinds and comfortable seating, you can create your movie theater. Picture yourself enjoying some popcorn under a blanket as you watch movies without any interruptions and, in comfort.
These ideas are just scratching the surface when it comes to the possibilities of converting your basement. Our team is here to listen to your ideas and assist in bringing your vision to life. Don't hesitate to contact us via phone or email so we can start planning the transformation of your basement!
Creating a Guest Room
If you want your guests to truly feel at ease in your home it's important to offer them their space where they can unwind and relax during the evenings. However, not every property has room to accommodate this need. If you happen to have a basement that's currently unused consider transforming it into a living area specifically designed for accommodating guests. Take some time to consider what amenities and features your guests might appreciate and create a plan to bring this project to life in the most optimal way possible.
Create a Basement Man Cave
Sometimes we all need a break, from our daily routines. Treat ourselves to some personal indulgence. For those seeking a place where they can unwind and do their thing a basement man cave provides the solution.
A basement man cave can be tailored to your liking. The key is having a space where you can pursue hobbies enjoy games or simply relax. Some popular uses for man caves include;
A bar area
A small scale microbrewery
A room equipped with darts, pool table or table tennis
A home gym setup
A recording studio or band practice room
of its purpose the important aspect of your man cave is that it offers an escape, from the rest of your home—a sanctuary where you can truly enjoy some "me time." If you're looking for ideas to inspire your man cave creation...
Build a Swimming Pool
According to the report, on the swimming industry in the UK, it has been noted that 27 swimming pool facilities have closed down in the year. Some individuals find it difficult to allocate time for visiting swimming pools. Transforming a basement into a pool is among the ideas for converting basements. It serves as an option for those with outdoor space who desire to have their own pool on their property regardless of the circumstances. However, it's important to remember that constructing a swimming pool can pose challenges. Numerous crucial factors need to be taken into account when undertaking such a project. It is advisable to seek assistance, from a professional who can help turn this dream into reality.
Build a Wine Cellar
Creating a wine cellar, in the basement is an aspiration for wine enthusiasts. The basement provides an environment to effectively preserve and safeguard your collection of wines with vintage value. By designing this space it can be transformed into an area, within your home.
Build a Utility in the Basement
Basement extensions are quite popular in London as they can provide a space for a utility room. It's really convenient to have a utility area from the rest of the house. The first step is to plan everything. Take into account every detail to ensure the basement conversion is comfortable and practical. How many washing machines and tumble dryers do you intend to have in the room? Don't forget about heating, drainage, and ventilation too. Remember that while this room doesn't need to be aesthetically pleasing it should be user-friendly, for all family members.
Cost of a Basement Conversion in 2024
December 29, 2023
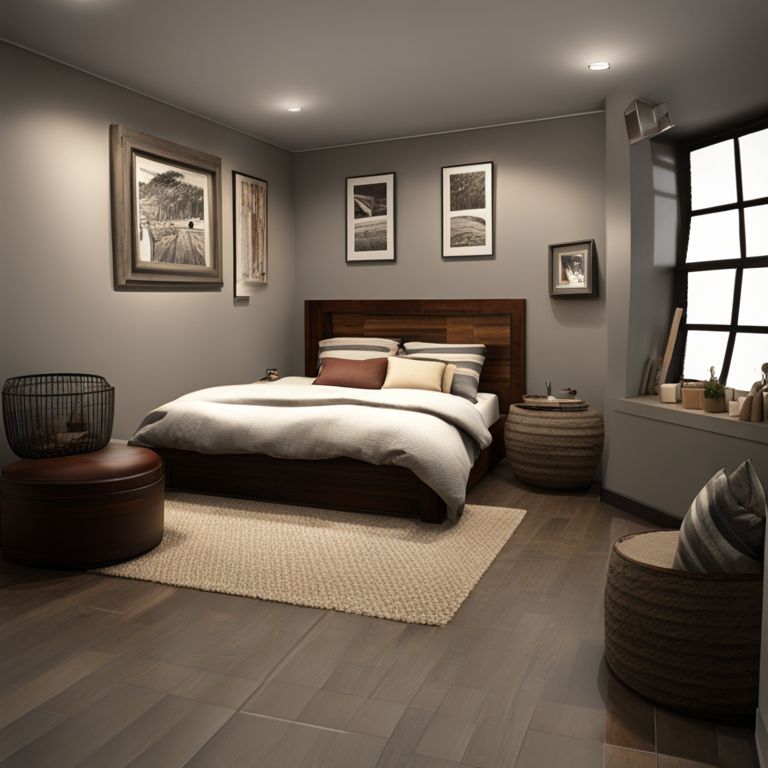
Understanding the Expenses Involved in Basement Conversions in 2024
While its widely acknowledged that transforming a basement can be a complex and expensive undertaking it is often a worthwhile investment. This is particularly true in space-constrained areas like London, where the added value to a home can outweigh the expenses. On average basement conversions are priced at around £1,600 - £1900 per meter. (this is a rough estimate as of December 2023)
Key Factors Affecting Cellar Conversion Costs
Several factors can influence the cost of a basement conversion;
Type of Project; Converting an existing basement tends to be less expensive than excavating a new one.
Size of Conversion; The overall cost increases as the basement area grows.
Intended Use of the Basement; The purpose of the conversion impacts the level of renovation required. For instance, utility basements have requirements compared to living spaces, which affects costs.
Material Quality; Opting for quality and durable materials will raise expenses.
Basement Condition; If the basement is in a bad condition extensive work will be needed, leading to higher costs.
Finishing Touches; Allocate funds, for decoration and flooring to complete your transformation.
Cost Breakdown by Type of Basement Conversion
Standard Cellar Conversion; Converting an existing basement typically incurs costs compared to constructing a new excavation site. The typical cost, for each meter is approximately £1,600 to £1,800.
If you have a home in Central London there's a chance it already has a basement. Converting these basements into spaces usually comes with a price tag of around £1,600 to £1,800 per meter which is similar to what you would expect for other types of properties.
When it comes to remodeling basements the costs can range from £1,000 to £1,800 per meter. The final cost depends on factors such as the size of the basement, excavation requirements, waterproofing needs, and the types and quality of materials used.
To accurately estimate the cost of converting your cellar into space it's important to consider these aspects;
Size and Scope; Evaluate the size of your basement or cellar. Determine how much excavation work will be needed.
Purpose and Materials; Decide how you plan to use the space and factor in the costs associated with materials required for that purpose.
Additional Work; Include expenses related to work plumbing installation, plastering, painting, decorating, as well as fixtures like lighting or bathroom fittings.
Expert Advice; To get an accurate quote tailored to your project's specific needs and requirements consult with local basement specialists like us who can provide professional guidance.
Considering these elements during your planning phase and understanding them all will enable you to create an effective budget for your basement conversion project.
Bottom line
The total cost of a basement conversion depends on factors, such as size, complexity, and any unique custom features like a swimming pool. On average basement conversion London prices a basement extension at around £150k - 200k (+VAT). This estimate includes components such as soil excavation volume, floor-lowering requirements, architectural and planning services, material costs, and more. All these elements collectively determine the price of a basement conversion.
Why Garden Basements are the New Trend in London
June 12, 2022
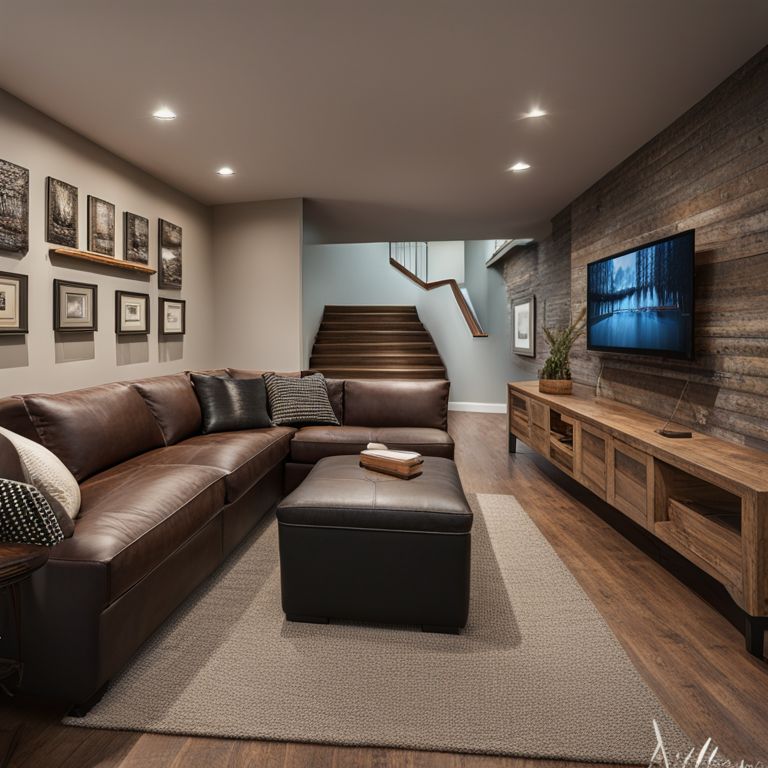
Why 'Garden Basements are Gaining Popularity in London
In a city known for its mix of history and modernity residents of London are creating their havens amidst the bustling urban environment. One emerging trend that homeowners are increasingly drawn to is the concept of 'Garden Basements. These unique spaces combine greenery with the luxury of retreat and we will explore why they have become a prominent feature in London's architectural landscape.
An Oasis in the City
As urban areas continue to expand and become more crowded there is a growing appeal for having a sanctuary. Garden basements provide a solution by offering homeowners a slice of nature beneath their own homes. It goes beyond innovation; it represents a lifestyle choice embracing eco-friendly living amidst the concrete jungle.
Blurring Boundaries between Indoors and Outdoors
Garden basements seamlessly merge comforts with the charm of the outdoors. By incorporating glass ceilings and walls they allow natural light to fill the space bringing in the vitality and freshness of the garden into your living area. It's all about coexisting with nature, where the distinction, between inside and outside pleasantly fades away.
Multi-Purpose Areas
The beauty of garden basements lies in their versatility. These spaces can be transformed into a garden office or a luxurious spa retreat customized to suit preferences and needs. Just imagine hosting garden parties, in a setting that combines the elegance of comfort with the allure of outdoor charm. It's the fusion of practicality and aesthetic appeal.
Boosting Property Value
In London's real estate market properties that offer features stand out from the rest. A garden basement not only expands the living space it also adds a distinctive charm that can significantly increase the value of the property. It's an investment promising a return on investment while adding an extra touch of luxury and exclusivity.
Embracing Living
Garden basements signify more than luxury; they are a step towards sustainable living. By incorporating roofs and walls these spaces promote biodiversity contribute to reducing our carbon footprint and facilitate rainwater harvesting. They represent eco-living at its finest, where luxury intertwines, with responsibility.
Conclusion; The Future of Garden Basements
As Londoners aspire to discover their haven of tranquility and opulence amidst the vibrant cityscape garden basements are emerging as an ideal trend that perfectly caters to this desire.
It goes beyond a home improvement project; it's about improving the quality of life bringing a touch of nature to urban dwellings and designing spaces that blend seamlessly with the natural world.
Therefore with the rising popularity of garden basements in London now might be the moment to contemplate creating your green oasis. A place that exudes luxury, practicality, and a profound connection to the beauty of nature.
What are the Common Challenges in London Basement Conversions?
July 29, 2022
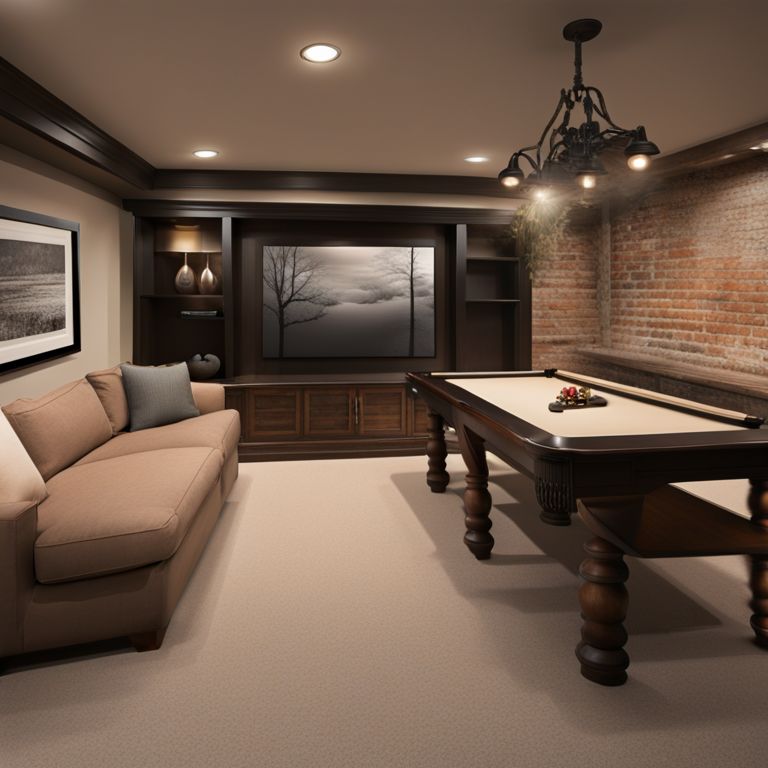
So you've got your eyes on that hidden treasure, beneath your London home also known as your basement right? Well first of all congratulations for thinking big! Basements have evolved from being storage spaces to becoming the new frontier in London's real estate market. Hey, you're not going into this blindly. You know there are challenges lurking in those corners. You're ready to face them head-on. Bravo! Let's uncover these challenges and address them one by one.
First and foremost let's demystify the age nemesis; dampness. In a city as rain-soaked as London this is likely the hurdle you'll encounter on your journey to convert your basement. But here's the spoiler; dampness can be conquered; yes! We've come away from ineffective waterproofing methods. With cutting-edge technology sump pumps and drainage solutions, at our disposal, we can transform your basement from a cave into a cozy sanctuary. So bid farewell to dampness. Bring in a professional who can handle the job with finesse.
Ah yes, natural light—or should we say its absence—is another consideration. Hey let's be honest no one wants to spend their evenings in a room that feels like some hideout. But here's the exciting part; modern architecture has come up with plenty of solutions. Have you ever heard of wells? How, about sun tubes? For those who love detective work why not "borrow" light from other rooms using reflective surfaces and mirrors? It's like taking advantage of light in the most brilliant and legal way possible. Ta-da! Your basement is now an inviting space.
Now let's talk about building regulations. Yes, they may not be the aspect of construction but ignoring them can lead to trouble. In London especially there are building codes that you definitely don't want to break. It's always wise to consult with experts who know all the ins and outs of London building regulations. Trust me it will give you peace of mind knowing that your new basement is fully compliant with the law. This attention, to detail, will pay off when your property value skyrockets and you're sitting pretty financially.
Ah yes, the challenge of space. You can't magically expand your basement walls like a pair of pants. There are ways to create illusions that make it feel more spacious than it actually is.
Imagine having made shelving that seamlessly lines the walls or furniture that serves purposes, like a seasoned actor. From tables to beds and nesting furniture, these pieces become your ultimate companions. By planning the layout even a modest basement can transform into an underground haven. When your friends step inside their jaws will drop as they ask incredulously "Is this really a basement?". You'll proudly nod in response.
One crucial aspect to address is reducing noise pollution. All you wouldn't want is your brand basement cinema experience disturbed by the sound of footsteps echoing above you right? That's where soundproofing comes to the rescue like a knight in shining armor. Whether it's panels or foam insulation there are options available. Once implemented you'll feel like you're in your oasis blissfully disconnected from the chaos happening upstairs.
Now let's address the elephant in the room; the budget. Converting a basement in London may not be as affordable as shopping at a discount store; however consider this an investment, rather than an expense. Rest assured that adding value to your property is almost guaranteed—should you ever decide to sell or rent it out—the transformed basement could become your ticket.
There are also financing options specifically designed for projects, like this so you never find yourself in a situation.
So there you have it a journey through the maze of challenges that come with transforming your London basement. But remember, each challenge holds the potential, for growth and success. By combining creativity, professionalism, and a touch of boldness your basement can become the highlight of your property. So why wait? Let's roll up our sleeves and get down to business, shall we?
Does a Basement Conversion Require Planning Permission?
June 6, 2022

Does a Basement Conversion Require Planning Permission?
Basements are a great option for people living in areas where there isn't much room to expand outward and digging down seems like the only solution. In recent years basement construction has become quite a topic in London leading many boroughs to tighten up their respective regulations. One example is Kensington and Chelsea which was the borough to implement a basement policy. According to this policy, basements cannot exceed 50 percent of the garden area. Must not have wells or railings at the front or side of the property. These measures aim to preserve the appearance and character of the neighborhood.
The rules governing the creation of living spaces in basements are constantly changing and in many are currently, under review in different boroughs across London. If you're considering building a basement it's best to consult with your local authority and planning department before starting any construction work.
Planning Permission for Basements
Typically you don't require planning permission when converting an existing basement or cellar into a living space. Converting a cellar to a living area is considered a "change of use " which means that planning permission is not necessary. However, if you're constructing a basement significantly increasing its size, or making changes that alter the external appearance of the property such, as adding a light well then planning permission is required.
If you need to lower the floor level of your cellar to increase ceiling height this may require planning permission. However minor extensions and alterations can often be carried out under Permitted Development Rights. Additionally, if your property is listed as a building you will likely need consent for any external modifications.
To ensure clarity and confirmation that planning permission isn't necessary, for your project it's advisable to contact your planning office in writing. Having documented proof that no planning permission was required can be valuable when selling your property in the future.
Is a Basement Extension Classed as Permitted Development?
In theory, converting an existing basement into a living space typically doesn't require planning permission. You can find information, about basement conversions on our site. However, it's important to note that like any home extension project falling under permitted development, there are rules that must be followed. For instance, if you plan to add features like a lightwell, railings, or skylight at the front of your property that significantly impact the appearance of your house you will likely need to apply for planning permission.
If the excavation work involved in creating a basement is extensive planning permission will likely be required.
Additionally, any of the conditions listed below would prohibit the development from being classified as permitted development. Would necessitate obtaining planning permission;
The creation of a separate residential unit.
Living in a conservation area. Having listed property status.
Having a property from permitted development rights (e.g., being a flat, than an entire dwelling).
Do I have to obtain building regulations approval if I want to extend my basement?
For any excavation work or expansion of a basement, you will need to obtain approval, from the building control authority locally in your borough or county.
Are there any permissions required for a basement extension?
In some cases, you will need to reach an agreement with your neighbors regarding party walls. This applies when the excavation is within three meters of a neighboring structure when it goes deeper than the neighboring structure foundations or when it is within six meters of the neighboring structure and falls within an area defined by a 45-degree line from that structure. If your property is leasehold you will also need permission from the freeholder as most residential leases require landlord approval, for alterations.
Ready for your Basement Conversion Project?
To determine if you need planning permission, for a basement extension based on your circumstances and property it is advisable to consult with your planning authority. For complex projects, it is generally recommended to seek guidance from an architect who can effectively communicate your intentions and navigate the process.
Basement extensions that involve excavation are typically more complex than extensions unless you are simply converting an existing space. The first step usually involves hiring an architect who can assist in hiring experts such as a structural engineer and party wall surveyor ensuring compliance, with legal requirements. Contact our team for more information.
Understanding Soil Structure Surveys
May 28, 2022

Understanding Soil Structure Surveys
A Soil Structure Survey also referred to as a Soil Investigation, Geotechnical Survey, or Site Investigation is an examination carried out to gain an understanding of the soil properties and characteristics in a location before commencing any construction project. This critical investigation offers insights, into the composition, stability, and other essential attributes of the soil.
Why Conduct a Soil Structure Survey?
Determining Soil Type; The type of soil plays a role in determining its load-bearing capacity, which directly impacts the design and structure of the foundation.
Identifying Potential Hazards; The survey helps identify issues such as soil instability, contamination or the presence of water tables that could potentially affect construction.
Planning for Construction; The information gathered from the survey aids in planning aspects of construction processes like selecting machinery or determining if any soil improvement methods are necessary.
Compliance with Regulations; In regions conducting a soil structure survey is mandatory to adhere to building codes and regulations.
What Does a Soil Structure Survey Involve?
A typical soil structure survey may include;
Desk Study; This initial step involves examining existing data and records, about the site and its surrounding area.
Site Inspection; This involves examining the site to identify any issues and determine optimal locations, for conducting detailed soil testing.
In depth Investigation; This step entails extracting soil samples using drilling or digging techniques, which are then sent to a laboratory for analysis. The analysis aims to understand the chemical properties of the samples.
Results and Reporting; The findings from the analysis are compiled into a report that provides insights into the composition, stability and other characteristics of the soil.
Importance in Construction; A soil structure survey plays a role in the building process as it provides data for designing safe and durable structures. It helps mitigate risks ultimately leading to a more predictable and efficient construction process.
Please note that this is an overview as specific methods and requirements for conducting a soil structure survey may vary depending on regulations, project size, site conditions, etc. Always seek guidance, from qualified geotechnical engineers or similar professionals when carrying out such surveys.
What are the Most Popular Uses for a Basement?
May 1, 2022
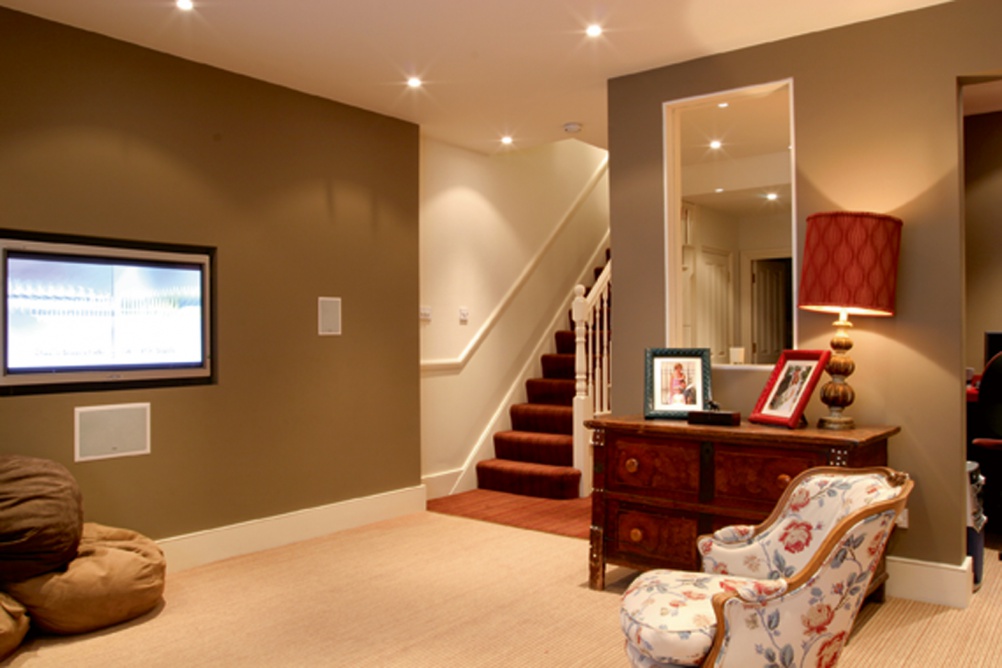
If you happen to have a basement in your house you might be pleasantly surprised to discover that it holds a lot of potential, for usable space. Typically basements and cellars tend to be gloomy, humid, and unwelcoming which explains why homeowners often resort to using them as storage areas. However, with planning and preparation, you can easily transform your basement into a functional area. Let's explore some of the favored ways homeowners utilize their basements.
1. Storage Space
Utilizing a cellar or basement space for storage is a normal practice in many households already. However, it's essential to organize and enhance the area by clearing any debris adding shelves and cupboards. This transformation can turn it into a storage spot for items rather than a place where things are haphazardly tossed and forgotten until the next move. Adequate lighting is also crucial in this regard so consider more, than a bare bulb hanging from the rafters.
2. Home Office
During the pandemic, many office workers were compelled to transition to work from home. Now that restrictions have eased a substantial number of us have realized that we're more productive and content with this arrangement. However, working from the kitchen table for periods can impose pressure on both you and other household members. It becomes necessary to establish a proper workspace. Your basement has the potential to transform into a home office offering you the luxury of an incredibly short commute.
3. Home Bar
Your bar at home can bring a touch of sophistication whether you're hosting a wine tasting event creating a neighborhood pub atmosphere or mixing up cocktails.
4. Games Room
Why limit the fun to video games? Consider setting up a game room where kids of all ages can enjoy ping pong, pool, foosball, or even classic pinball. Don't forget to include a table and chairs for board games or card sessions.
5. Home Gym
Finding time to make it to the gym can often disrupt the best-intentioned fitness plans. However, by setting up a gym in your home you can eliminate the need for commuting and remove any excuses. Working out at home is exceptionally convenient for individuals with children or busy work schedules.
All you need to get started is a piece of cardio equipment and a decent set of weights. With these essentials, you can design a workout routine that challenges and engages you. For those who enjoy following workouts consider installing a television in your home gym; alternatively you can catch up on your Netflix series while working out.
6. Home Cinema
If you consider yourself an avid movie lover why not indulge in the home cinema experience? Your basement presents an opportunity, for creating a movie haven since it's easy to darken the room and requires only a projector and comfortable seating options. To enhance the ambiance further consider adding popcorn cart curtains around the screen and subtle mood lighting to achieve that perfect cinematic feel.
7. Library
With the rise of digital devices book enthusiasts still enjoy the comfort of holding a physical page-turner in their hands. Finished basements provide an environment for bookshelves and cozy reading corners.
8. Playroom
Children thrive in spaces that allow their imaginations to take flight and basements can easily transform into settings for all kinds of make-believe adventures. They also serve as a storage area for toys, games, and art supplies – keeping them out of the way yet accessible whenever needed.
9. Additional Bedroom(s)
Having a guest room on the floor of your home might seem like wasted space if it's rarely utilized. Consider creating a bedroom nook or even a complete bedroom, in your basement to accommodate guests more efficiently.
10. Swimming Pools
Lastly, the swimming pool is why most townhouses in Mayfair, Chelsea, and Regents Park have extended their basements. Well, not every average household has the space or funds for this luxury. If there's a swimmer in your family you can consider installing a compact endless pool. It allows you to swim against a current while remaining stationary. Alternatively, you could opt for a pool designed for relaxation and rejuvenation. Perhaps even add a hot tub area and sauna.
Is it worth converting your basement?
April 13, 2022
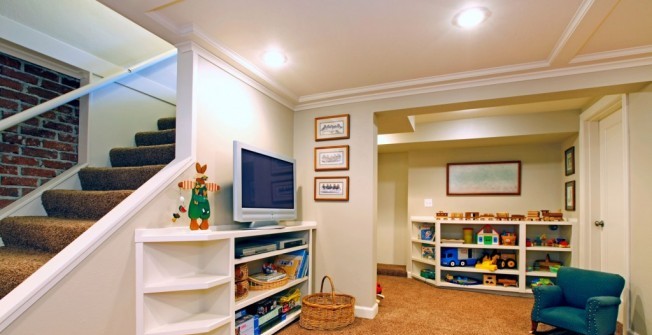
Is Converting Your Basement Worth It?
Are you looking to increase the living area in your house? Perhaps you haven't thought about utilizing the space on your property. It can be a wonderful solution to gain more space.
Don't worry about dark and damp environments anymore; modern basement architecture has made significant progress. With design techniques, you can create inviting and warm spaces that are just as bright, as the rest of your house.
Converting your basement can be a way to expand your living area and significantly increase the value of your home. Whether you already have an existing basement that you want to convert or you're starting from scratch with a brand room here are three compelling reasons why adding a basement is worth considering.
Ultimately the value of a basement conversion hinges, on requirements market circumstances, and the unique attributes of the property. Making this decision necessitates consideration and expert advice to ensure that the advantages align with the time and financial investment.
1. Enhancing the worth of your residence
A well-executed basement not only expands the floor area but also boosts the overall value of your property. In fact, basements often provide a great return, on investment compared to their construction costs in specific London postal codes. The average cost for converting a basement ranges from £4,500 to £6,000 per meter. Therefore in areas where the price, per meter exceeds this range incorporating a basement can prove to be a viable decision.
For instance in Chelsea the average cost, per meter for properties ranges from £10,000 to £15,000. By investing between £400,000 and £600,000 to add a 50 meters of basement space you could potentially increase the value of your property by around £750,000.
As house prices continue to rise in areas like Chelsea in London more homeowners are turning to basement conversions as an option when the cost per meter surpasses a certain threshold where adding extra space becomes financially feasible. Therefore it's crucial to consider both the value per meter of your property and the maximum sale price of homes in your area before proceeding with a basement conversion.
To illustrate this further; suppose your current house is valued at £1 million and you plan to allocate £500,000 for a basement project. In that case, it's essential to ensure that houses in your neighborhood have sold for, over £1.5 million.
2. Improve Energy Efficiency
When it comes to making your home more energy efficient considering a basement conversion is always a choice. This is because homes, with basements typically have several walls directly exposed to the elements along with enhanced insulation in both the walls and floors. As a result, this helps regulate temperature fluctuations, within your property ensuring that rooms don't heat up or cool down rapidly.
3. Make Your Property More Sealable
Adding a basement to your home not only increases its value but also makes it more appealing, to potential buyers. By expanding the floor space and incorporating features you create a property that stands out. Utilizing the basement allows for the transformation of living areas into functional spaces, which can greatly contribute to selling your home.
For instance, relocating utility or storage rooms to the basement opens up opportunities to create a bedroom with abundant natural light on the upper floors. These types of modifications have the potential to significantly enhance the marketability of your property.
Additionally, basement conversions can be a way to work within planning policies for your area. Even if you encounter challenges obtaining permission for extensions or loft conversions there may be flexibility when it comes to gaining approval, for a basement conversion especially if your property is listed or situated in a conservation area.
4. Extra Space For Growing Families
It's quite common for families to find themselves in a situation where they need to search for a place to live even if they are satisfied, with the location and layout of their home! However, having a basement can offer the flexibility to create bedrooms or rearrange the rooms in your house allowing for more bedroom space on the upper floors. For instance, many individuals choose to relocate their utility room, home office, or family area to the basement to free up space, for bedrooms on levels of their home.
5. Create a Better Living Environment
When our families grow and we start accumulating things it's natural to feel the need for more space. Instead of leaving a property that you love why not consider creating a living space that you can expand into?
Basements offer various possibilities like having a home theater, a wine cellar, a cozy relaxation area, a game room, a gym an office, an art gallery – you can even have a swimming pool down there! You can create a fun space for children. Make it an exclusive sanctuary for adults to unwind in the evenings. By moving functions like laundry, utility rooms, or storage to the basement you'll free up room, on the upper levels of your house. This will greatly improve the layout and functionality of your living spaces.
Preventing Damp in a Basement
March 12, 2022
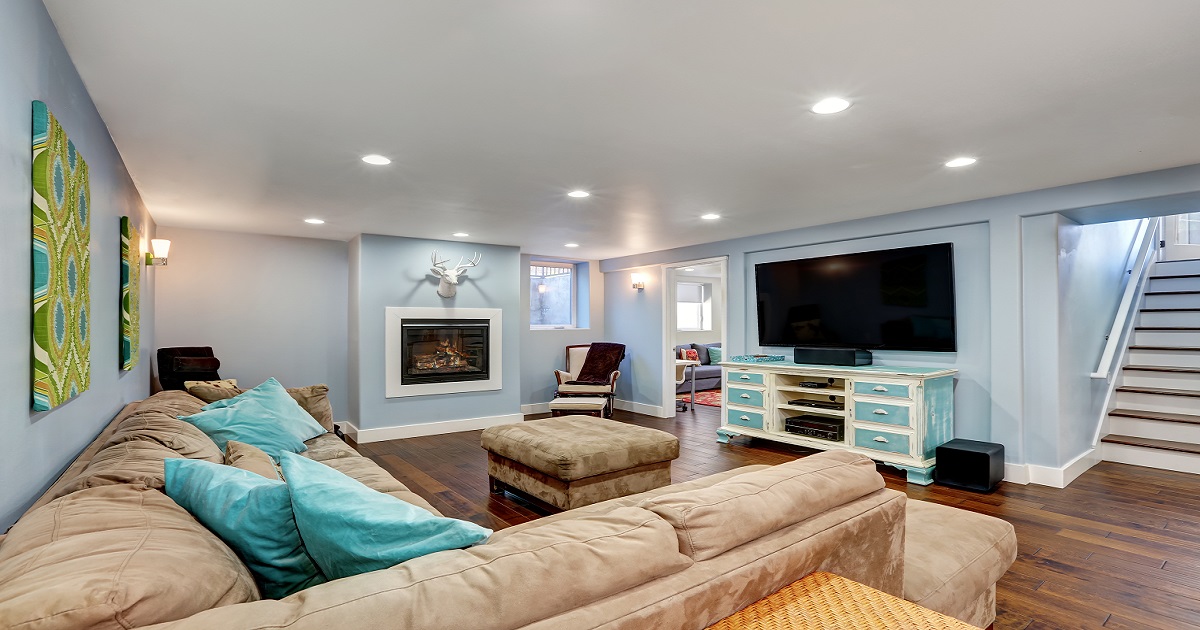
Why are Basements Damp in London?
Basements, by their nature, can be completely below ground level. While this does offer some insulation against temperature fluctuations compared to the rest of your home it's important to note that during spring and summer, basements tend to warm up. As a result, the walls, floors, ceilings, fixtures, and fittings may still retain a coolness even when the air becomes more humid. Consequently we often encounter concerns about dampness in basements during the months rather than in autumn and winter.
When humid air comes into contact with surfaces or enters the basement and gets cooled down further its relative humidity increases. In some cases, this increase is significant enough for condensation to occur and visible water droplets to form. However, before reaching this point mold growth can begin – an issue that often remains hidden within basements. It is this growth of mold that causes odors and damages furnishings. In some circumstances, it can also pose health risks. Over time, persistent dampness in your basement can cause damage; therefore, it is wise to take action at the first signs of a problem.
How to Treat a Damp Basement?
It's always important to take action when you notice dampness. Here are some useful tips to deal with small scale problems and safeguard your basement from future moisture issues.
To begin with start by identifying the root cause of the dampness. If possible determine what is causing the humidity and moisture as this knowledge will help you resolve the issue efficiently.
Ensure that your basement is free, from any leaks. Repair any leakages or pipe breakages. Consider insulating your pipes to prevent condensation from pipes.
Proper ventilation plays a role in keeping your basement dry. Make sure you have efficient vents installed and make an effort to minimize humidity levels.
Using a dehumidifier in your basement can effectively control the moisture levels in the air.
However, there may be instances where seeking assistance from a professional becomes necessary for employing damp-proofing techniques to effectively dry out your basement. For example, basement tanking is an option that can prevent penetrating dampness and address any existing issues present in your basement.
For information about our services related to damp proofing and basement tanking, in London and the surrounding areas please feel free to reach out to us.
How to Maximise Natural Light in Your Basement
February 15, 2022
How to Bring Natural Lights to Your Basement
Natural sunlight plays an important role in how we decorate our homes and perceive them. The presence of light can make a space feel more comfortable and inviting. In the UK basements often tend to be gloomy and dim due to the absence of windows and adequate lighting.
When it comes to renovating your basement there are some things to keep in mind. Since the space is below ground level, proper ventilation and adherence to building codes are crucial. Additionally, you want your basement to be a living area. It's essential to consider more than just the construction aspect. Making sure there's ample natural light is key in preventing that cave feeling. Luckily with some design choices, you can bring in sunlight and transform your basement into an inviting space. Here are some features to consider when remodeling your basement;
Solar Tube
Consider using a solar tube that directly brings in natural light to your basement. Typically installed on the wall solar tubes contain mirrors that help guide the light and brighten up areas, in your basement.
Install Light Wells
Another option is to install wells. These are openings that allow natural light to enter your basement. Light wells can come in sizes ranging from sized windows to smaller ones. It's best to position them on the walls that receive sunlight throughout the day. This way they can effectively flood your basement with daylight.
Hang Up Some Mirrors
Take inspiration from solar tubes and hang mirrors in your basement. This will help reflect the light, from windows and solar tubes throughout the space. When hanging the mirrors consider the angles strategically. Imagine a line connecting the source to the mirror. See how it will bounce off and If you're having trouble visualizing where to place them shine a flashlight at the mirror to get a sense of how light will reflect.
Manage the lighting
With windows, solar tubes, an open floor plan, and mirrors all working together to bring light into your basement there may be times when you want to control or reduce brightness. Like when watching a movie downstairs. Retractable screens can be useful, in situations. Install them on your windows so that you can adjust and control the amount of light entering your basement. Deploy these screens when you want to enjoy a film or play video games to minimize glare caused by sunlight.
Open The Floor Plan
First start by considering the layout of your basement. It's important to ensure that there is a flow of light, throughout the space. We suggest avoiding overusing walls and taking into account the placement of windows when deciding where to position them. For instance, if there is a window on one wall make sure not to obstruct its path with any walls. You can place walls around the window and avoid positioning them perpendicular as it hinders the movement of light across different areas of the basement. The goal is for light to move seamlessly from one side of the basement to the other.
Similarly, when arranging furniture in your basement keep in mind that it shouldn't block or impede the flow of light and avoid placing bookshelves or large pieces in front of windows; instead position them parallel, to the windows.
Modify Existing Windows
Sometimes we don't fully realize the potential of our basement windows when it comes to letting in light. There are steps we can take to improve this situation like giving the glass a cleaning and using curtain rods that allow the curtains to be fully open.
However, some improvements might require assistance. For example, replacing glass with glass upgrading from small windows to larger ones, and removing security bars or grates that obstruct natural light.
Typically basement windows have hopper-style frames that tilt inward or outward for ventilation purposes. However, these frames tend to be quite thick and made of wood. It may be worth considering replacing them with sliding windows featuring vinyl or aluminum frames instead.
Use of Light Coloured Paint
The greater the glossiness the more resistant the paint becomes, offering added protection against moisture intrusion. Additionally, high gloss paint is easier to clean resulting in walls that stay bright and fresh.
To maximize brightness in a basement space opt for colors such as whites, off-whites, and pastels. This principle applies not only to the walls but to any furniture that you choose to paint and incorporate into the area.
Remove Clutter
One of the ways to make a basement room brighter is by removing any objects that obstruct the flow of light. Try to arrange your furniture against the walls rather than in the middle of the room and also consider finding places to hang your coats, towels, and laundry.
If you happen to use your basement for storage purposes the same advice applies. Try placing items on a wall or in an area that is rarely used. Keeping surfaces free, from clutter will help create a sense of spaciousness since spaciousness and light are interconnected.
Increasing Ceiling Heights
In some cases low ceilings can make a space feel even darker in basements. While the cost of raising the ceiling height can be high there are ways to achieve an effect without breaking the bank. For instance, choosing colors for the walls or using wallpaper can create the illusion of taller ceilings.
Glass Doors
Another method to maximize light in your basement is to incorporate glass elements indoors. This could entail installing glass partitions opting for glass doors or even using glass balustrades. The inherent reflective properties of glass not only enhance the existing light but also lend a more spacious and contemporary feel, to your basement.
What are the most effective waterproofing techniques for basements?
January 27, 2022

Effective Waterproofing Techniques, for Basements in London
When it comes to converting your basement waterproofing is absolutely crucial. It cannot be emphasized enough how important it is to get it done right. Dealing with a basement can lead to a host of problems, which can significantly increase the costs of your conversion by making it difficult to pinpoint the source of the leak – something you definitely want to avoid! That's why we strongly recommend involving a Waterproof Design Expert from the start to guide you through the design process.
During your project, your Architect should help you find and coordinate with a Waterproofing Specialist. Choosing the experts and construction companies for waterproofing is highly critical due to its nature. Make sure you receive all the documentation and certifications as they can be helpful for warranty claims (if you ever decide to sell the property) or insurance claims (in case of leaks). Generally, manufacturers offer a 30-year warranty. We have experience, with DELTA Waterproofing systems.
Now lets explore the three methods of waterproofing;
Type A. External Waterproofing
This method works wonders for constructions that have plenty of space surrounding them. It's a way to prevent leaks. However, when houses are built close together having an amount of space to implement this method becomes challenging. Therefore it is generally not suitable, for conversions in London.
Type B. Waterproofing using Concrete/Slurry
In this technique, concrete is careful. Laid around the edges to prevent water from seeping. It works well for preventing water-related problems in London. However, we have noticed that over time there is a possibility of leaks occurring with this approach.
Type C. Cavity Draining Tanking System
This method involves installing a drainage system that collects all the water and directs it away from the conversion by means of a trench, around the perimeter. We highly recommend this approach as it not prevents but actively addresses any water issues that may arise during the conversion process.