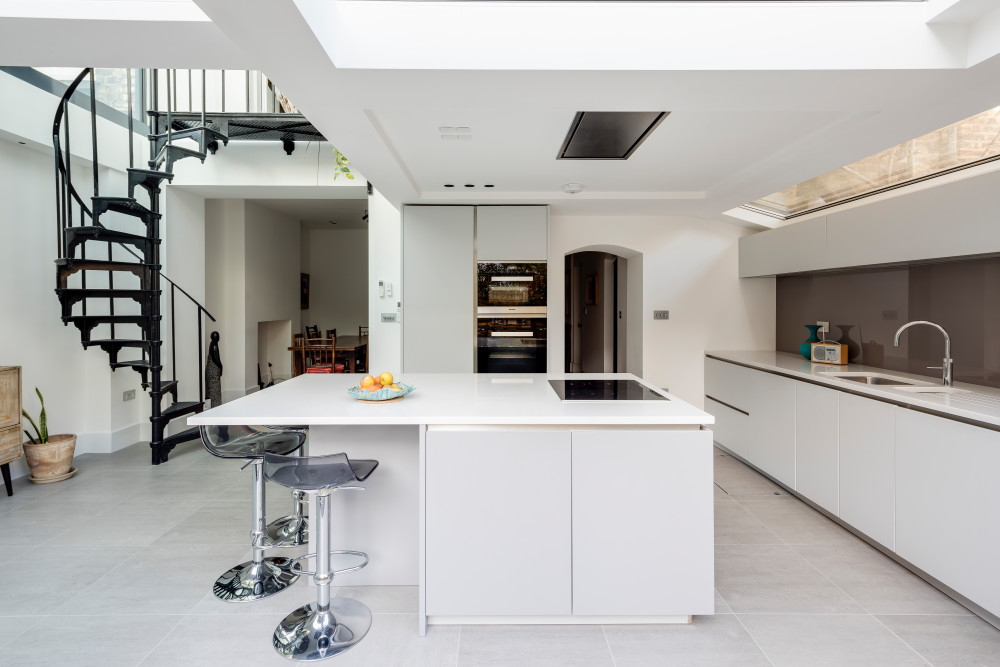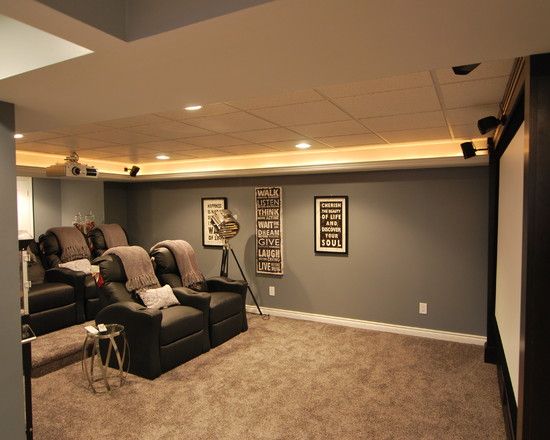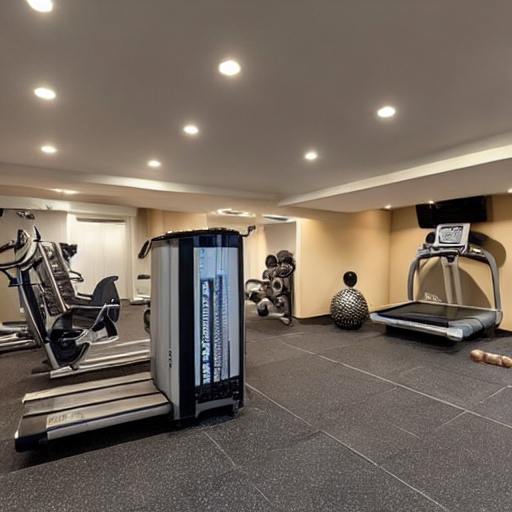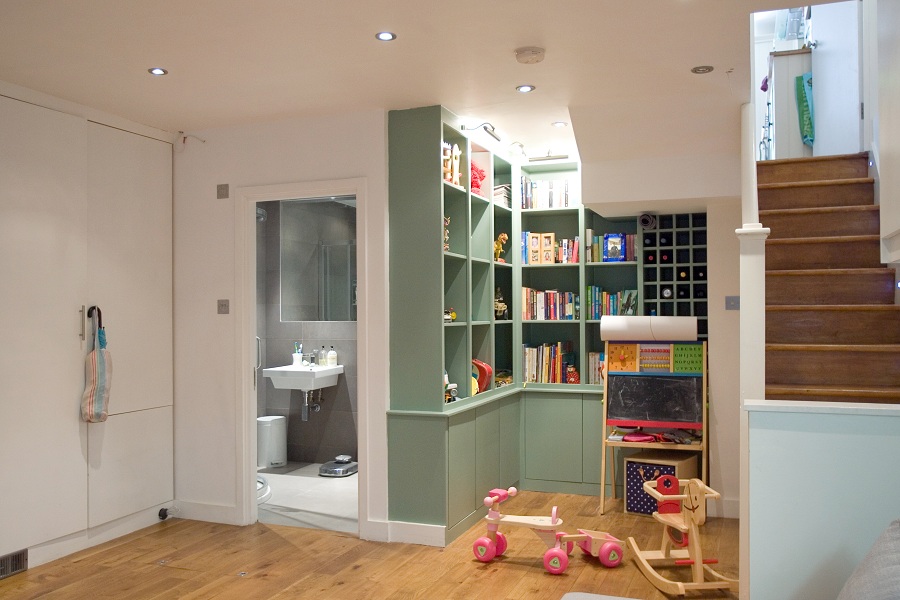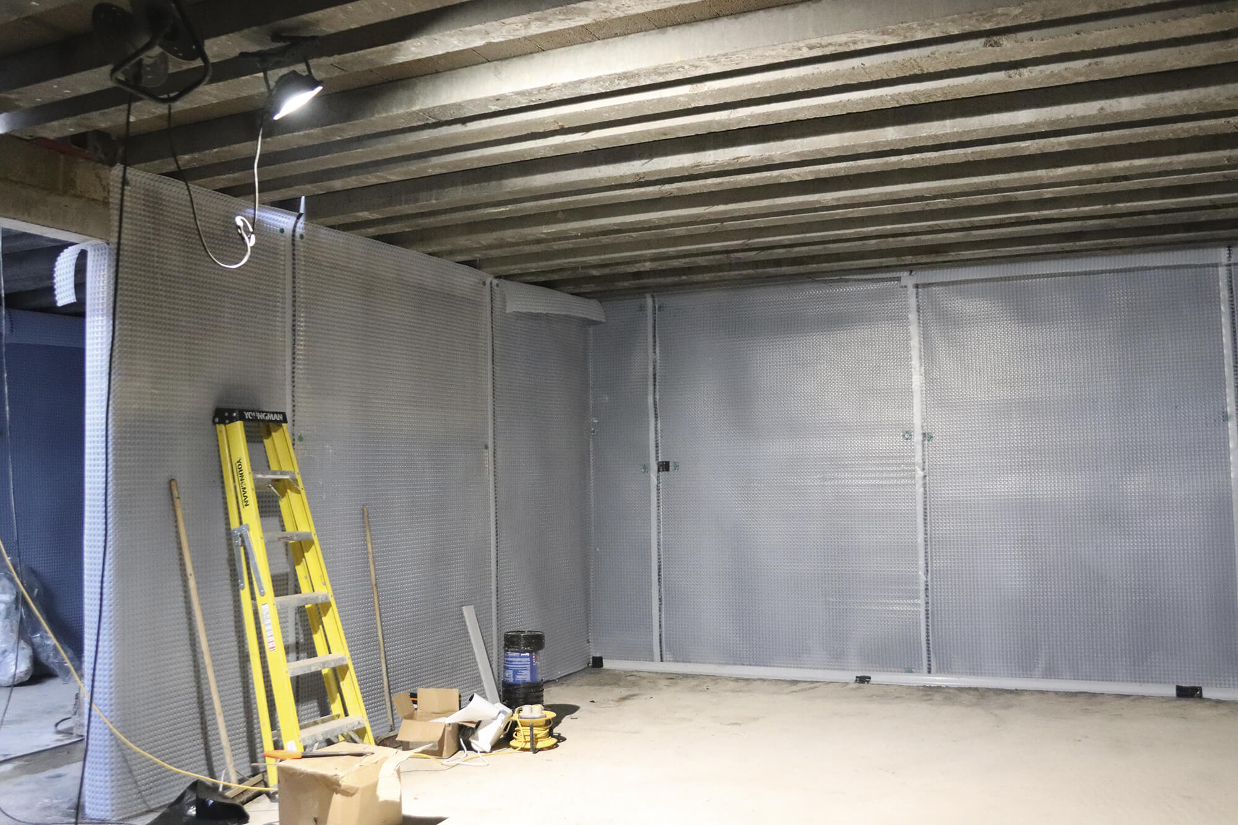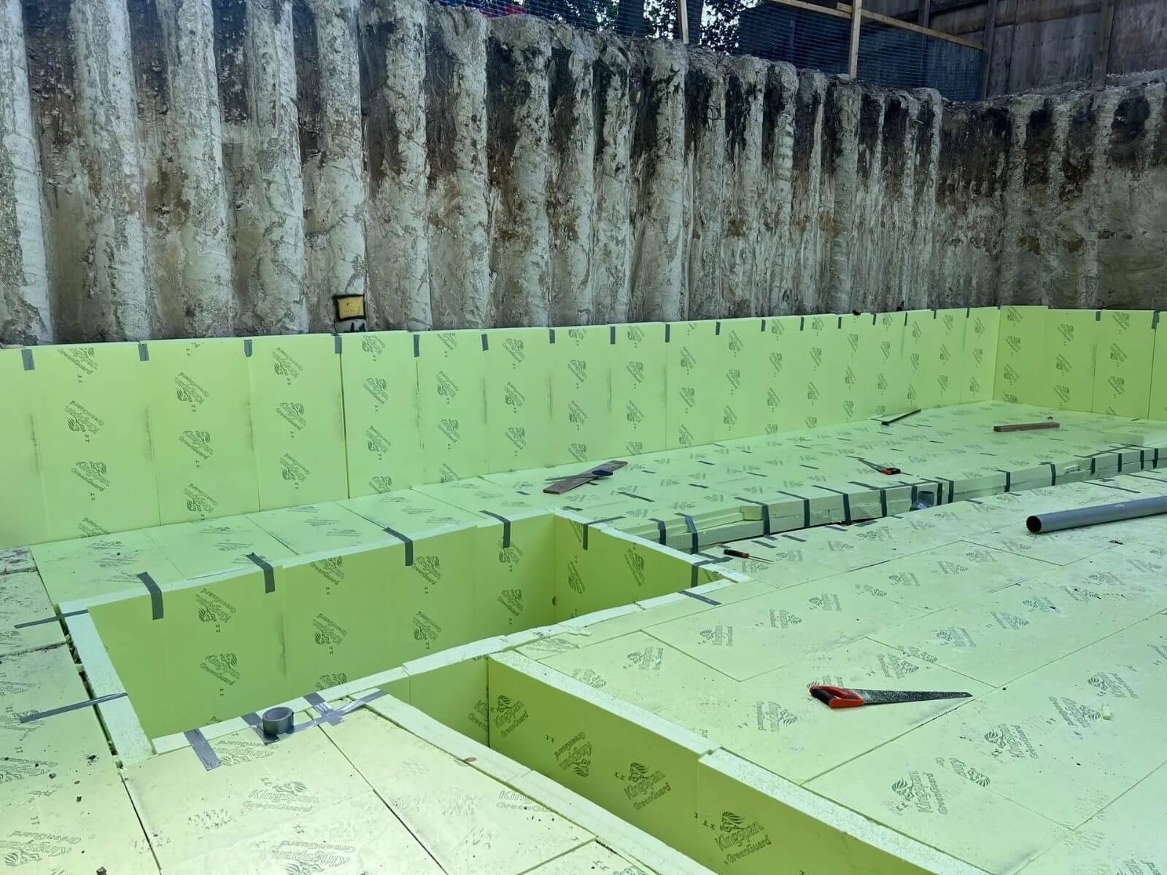Does Converting a Basement Add Value?
The simple answer is that yes converting your basement can increase the value of your property. Basement conversions are known to provide a great return on investment in cost-effectiveness. However, some factors come into play.
The basement conversion cost can range between £2,500 and £3,000 per meter depending on the level of finishes you choose. It's important to consider the value of your property per foot before making such an investment. For example with rising property prices in London renovations like basement conversions have become increasingly valuable, over the years.
Converting your basement can be a way to maximize the use of your space. However, it's not suitable for everyone as it depends on factors such as your property, budget, and goals. For instance, transforming an existing cellar tends to be more cost-effective and less complicated compared to excavating a basement.
While having the advantage of space is a perk it's important to keep in mind that there is a limit to how much value it can add to your property. Sometimes no matter how luxurious or elaborate your basement conversion may be it can be challenging to exceed a value threshold.
No matter what plans you have and what budget you are working with seeking advice, from real estate agents is crucial when considering the feasibility of investing in a basement conversion. We advise you to contact your local estate agent in your area to discuss more about the costs and increase in value.
What Percentage Can It Boost By?
There's no reason why your basement conversion shouldn't significantly increase the value of your home. It's widely acknowledged that it can boost your property's worth by, around 10% to 20%.
It's crucial to consult a real estate agent to get an accurate estimate of how much the changes will add in value as the expenses can vary depending on factors like the property's individual worth and the specific area.
If no major modifications are required the cost of your basement conversion will generally be lower. In some cases, the overall cost per meter is usually comparable, to that of a loft conversion. According to a recent study by Independant, it says 20% to 30% is added once a basement is completed to the highest livable standard.
Is it Worth Finishing a Basement?
Finishing a basement is a renovation option that not only adds extra space but also enhances comfort and boosts property value. It's a way to make your living environment more enjoyable. When considering materials and features, for your basement it's important to prioritize meeting your family's needs. Additionally, it's wise to keep prospects in mind as you may want to sell your property.
What are the expenses involved?
One of the reasons why basements are not as popular, as loft conversions or rear extensions is because of the effort required to complete them. However, with the right team like Basement Conversion London, this process can be made easier. We can work with you to manage your budget and guide you through the process from the start till the completion.
A crucial step in finishing any basement is addressing dampness and creating a barrier against moisture infiltration. This might entail adding drainage systems and moisture-resistant insulation. Additionally, it may be necessary to install ventilation and heating controls in the basement. Therefore it's important to consider not only the costs associated with creating spaces according to your preferences but also the expenses involved in completing the basement at a high standard. These costs will play an important role in determining how profitable any potential increase in property value might be in the long run.
Impact Assessment Before Basement Conversion
Due to the increasing popularity of basement conversions and extensions, many local councils across various London boroughs require the submission of a Basement Impact Assessment as part of the planning application procedure.
Preparing all the information for a Basement Impact Assessment can be quite expensive and usually requires the assistance of a property surveyor. It is important to budget for this cost and have a discussion with your local real estate agent before commencing your basement conversion project.
If you are considering undertaking a basement conversion project you must consult with your local real estate agent beforehand. They will be able to provide advice on the feasibility of your investment and guide you through all the required obligations.
