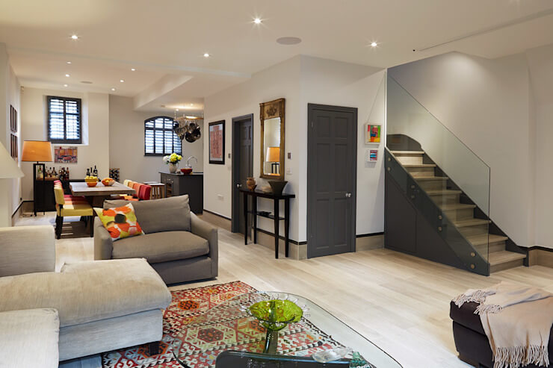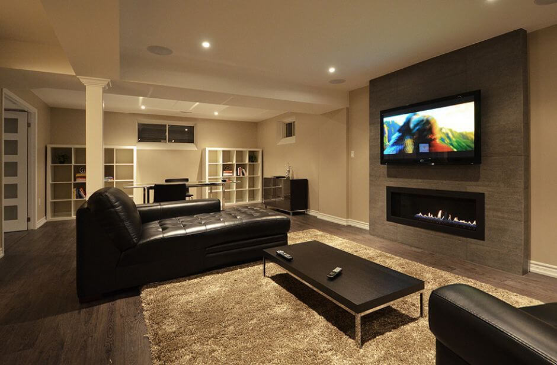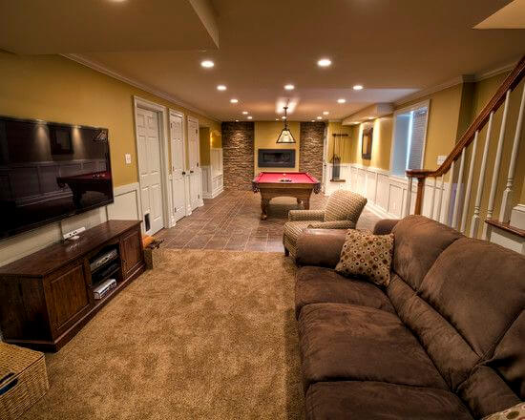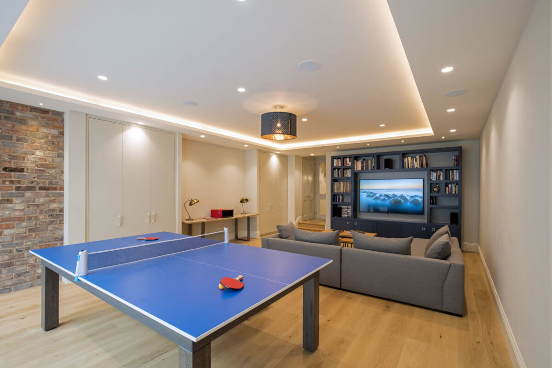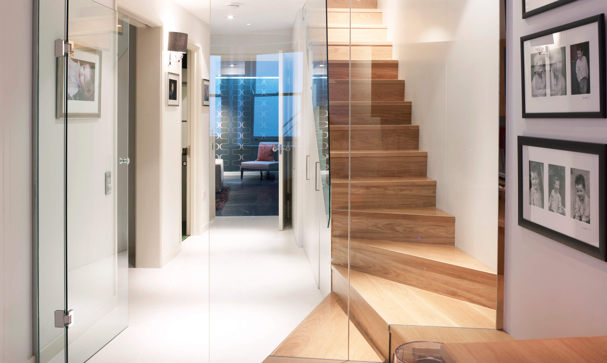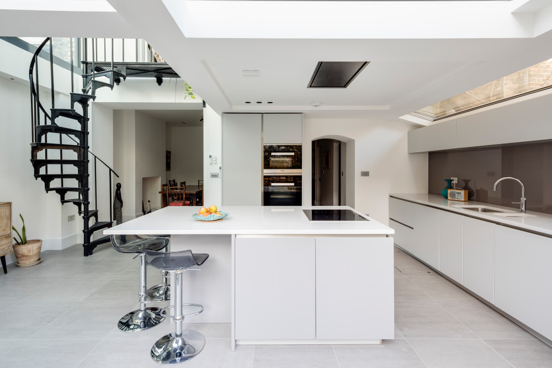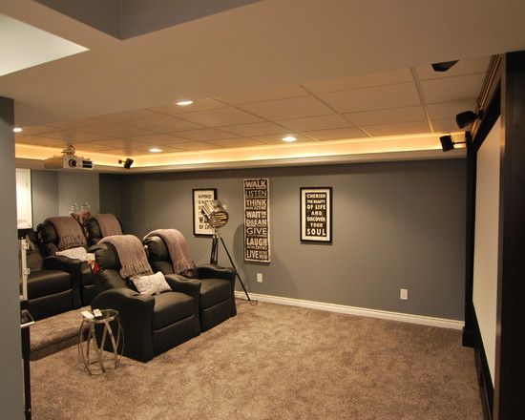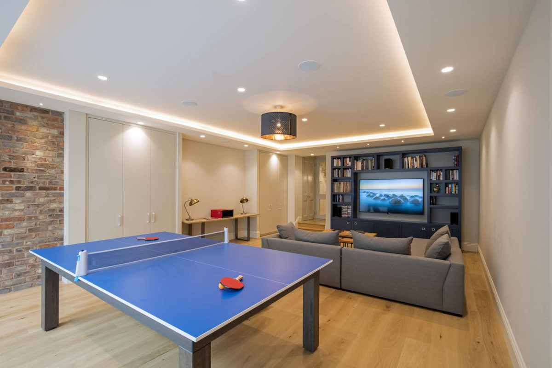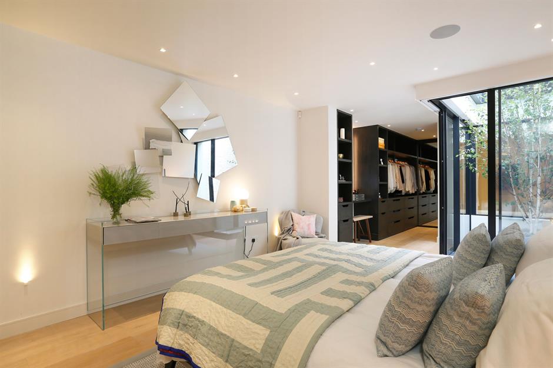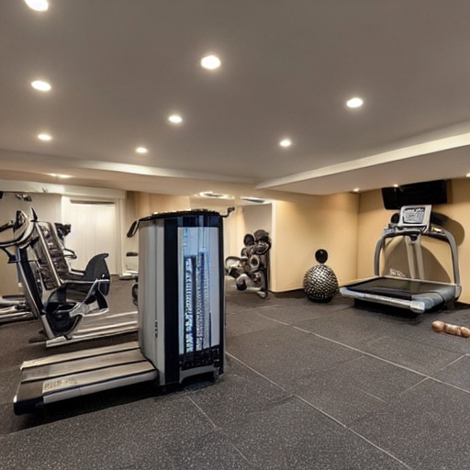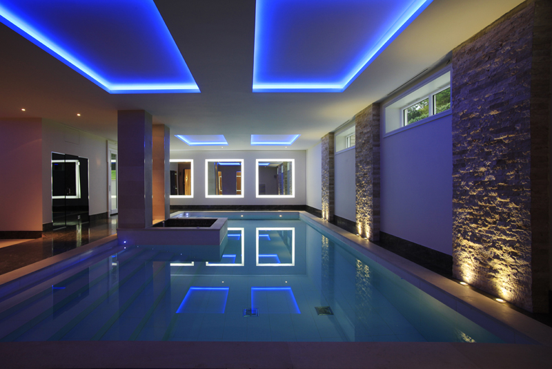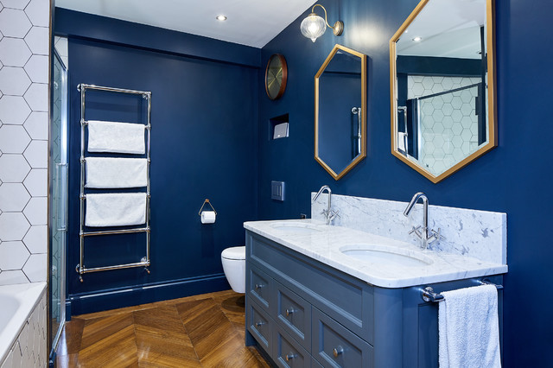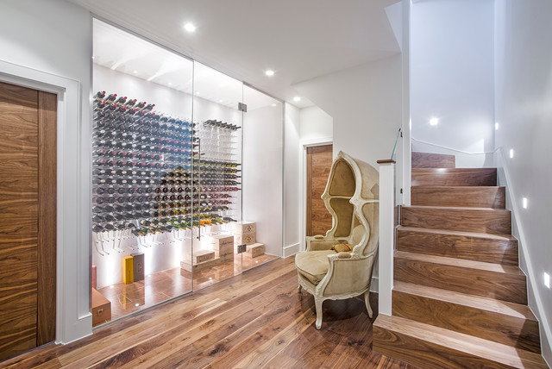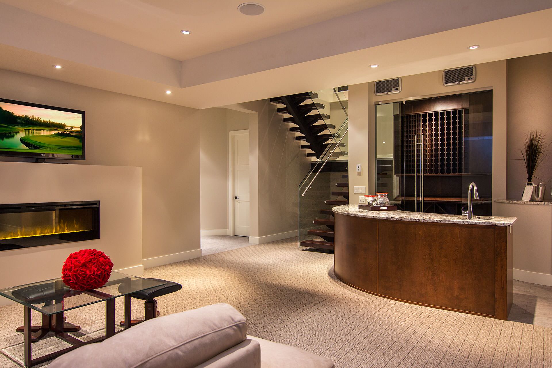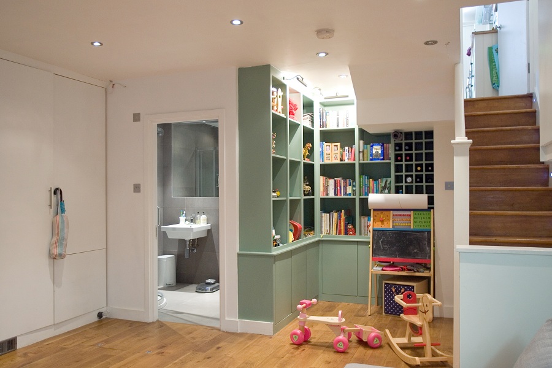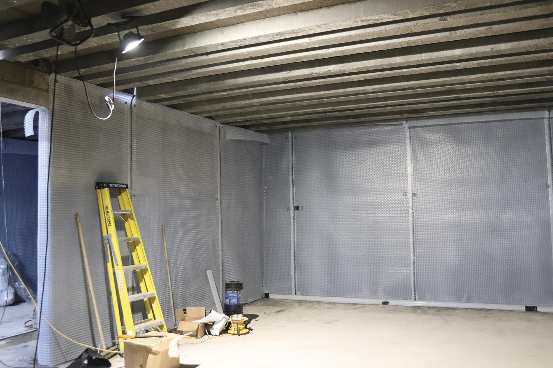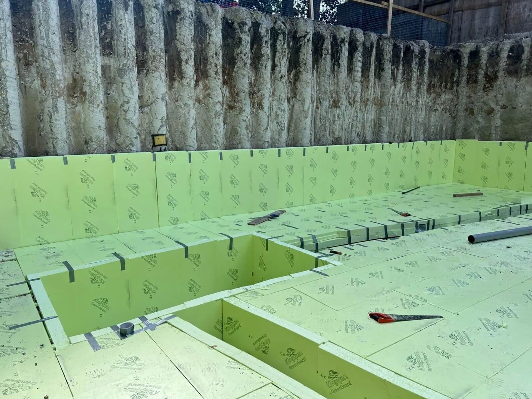Stages of your basement extension project in Clapton
START TO FINISH
From the moment you contact Basement Conversion London, we make it our priority to provide you with the best possible service. From the initial meet up at your property in Clapton, our office team will always be available to answer any questions or concerns you may have. Our dedicated project manager will also be available to offer support and guidance throughout the basement conversion process.
DESIGN AND CONSULTATION
We understand that every basement project in Clapton is unique, and that's why we offer a fully inclusive service that can be tailored to your specific needs. Whether you require the expertise of our Architectural Designers, Structural Engineers, or building control application specialists, we have the experience and skills to deliver exceptional results. We are also happy to work with your own Architectural Designers and design team if you already have one in place. Our team's flexibility and willingness to collaborate means that we can seamlessly integrate our services with those of your existing team.
LOCAL AUTHORITY APPROVAL IN CLAPTON
When it comes to local authority approval, we understand that navigating the regulations and requirements can be a daunting task. That's why we take care of all the necessary paperwork and submissions on your behalf. We will ensure that your project in Clapton is compliant with all building regulations and requirements and that all documentation is submitted correctly to your local council authority in Clapton.
Upon commencement of works, your dedicated Project Manager will be onsite all day every day, providing you with a single point of contact for any issues or updates regarding the project's progress. We believe in clear communication and transparency, and our Project Manager will keep you informed every step of the way.
ROUTINE BUILDING CONTROL CHECKS
A Building Inspector will make an appointment to visit at regular stages throughout the project in Clapton, their job is to ensure that we are adhering to all the latest building regulations. Upon completion of works, the Building Inspector will make a final visit and you will be issued with a completion certificate.
CERTIFICATES
Upon completion of all basement conversion works in your Clapton home and having gained approval from The Building Inspector we will supply you with all relevant safety certificates.
